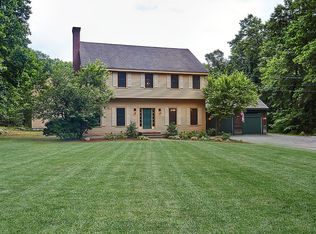Sold for $1,145,000
$1,145,000
15 Flagg Rd, Westford, MA 01886
4beds
3,519sqft
Single Family Residence
Built in 1985
0.99 Acres Lot
$1,125,800 Zestimate®
$325/sqft
$5,203 Estimated rent
Home value
$1,125,800
$1.04M - $1.23M
$5,203/mo
Zestimate® history
Loading...
Owner options
Explore your selling options
What's special
This well maintained and updated home is in a prime location in the heart of Westford on a country road located a 1/2 mile from schools & the town common. The property abuts 12 acres of conservation land with trails, increasing the privacy of the lot. The home features a remodeled kitchen with maple cabinets, granite countertops, a gas range & a built in wine frig. There are gleaming hardwood floors throughout the 1st floor & a freshly painted interior. The oversized family room has a gas fp insert as well as a cathedral ceiling & lots of natural light. A wood burning fireplace w/attractive wooden mantel adorns the living room. The primary bedroom features a large walk-in closet & remodeled bath with a spacious shower, double sinks & custom cabinetry. There is a walk-up attic for extra storage and a new 2nd floor furnace was just installed. A bonus room is perfect for exercise equip. and games. Relax on the wrap-around farmer's porch that overlooks the yard's mature plantings.
Zillow last checked: 8 hours ago
Listing updated: February 14, 2025 at 11:48am
Listed by:
Kay Martland 978-430-4334,
Coldwell Banker Realty - Westford 978-692-2121
Bought with:
Julian Wai Yan Kan
eXp Realty
Source: MLS PIN,MLS#: 73315200
Facts & features
Interior
Bedrooms & bathrooms
- Bedrooms: 4
- Bathrooms: 3
- Full bathrooms: 2
- 1/2 bathrooms: 1
Primary bedroom
- Features: Bathroom - Full, Walk-In Closet(s), Flooring - Wall to Wall Carpet, Window(s) - Picture
- Level: Second
- Area: 272.71
- Dimensions: 15.58 x 17.5
Bedroom 2
- Features: Flooring - Wall to Wall Carpet
- Level: Second
- Area: 168.94
- Dimensions: 13.25 x 12.75
Bedroom 3
- Features: Flooring - Wall to Wall Carpet
- Level: Second
- Area: 180
- Dimensions: 13.33 x 13.5
Bedroom 4
- Features: Flooring - Wall to Wall Carpet, Attic Access
- Level: Second
- Area: 132.76
- Dimensions: 13.17 x 10.08
Bathroom 1
- Features: Bathroom - Half, Flooring - Stone/Ceramic Tile
- Level: First
- Area: 27.17
- Dimensions: 3.58 x 7.58
Bathroom 2
- Features: Bathroom - Full, Flooring - Stone/Ceramic Tile, Remodeled
- Level: Second
- Area: 106.26
- Dimensions: 11.92 x 8.92
Bathroom 3
- Features: Bathroom - Double Vanity/Sink, Bathroom - Tiled With Shower Stall, Closet/Cabinets - Custom Built, Flooring - Stone/Ceramic Tile, Remodeled
- Level: Second
- Area: 150.32
- Dimensions: 13.17 x 11.42
Dining room
- Features: Flooring - Hardwood, French Doors
- Level: First
- Area: 152.22
- Dimensions: 13.33 x 11.42
Family room
- Features: Skylight, Cathedral Ceiling(s), Ceiling Fan(s), Flooring - Hardwood
- Level: First
- Area: 358.44
- Dimensions: 23.25 x 15.42
Kitchen
- Features: Flooring - Hardwood, Countertops - Stone/Granite/Solid, Kitchen Island, Recessed Lighting, Remodeled, Stainless Steel Appliances, Wine Chiller, Gas Stove
- Level: First
- Area: 365.43
- Dimensions: 13.83 x 26.42
Living room
- Features: Flooring - Hardwood
- Level: First
- Area: 369
- Dimensions: 27.33 x 13.5
Office
- Features: Flooring - Hardwood
- Level: First
- Area: 111.31
- Dimensions: 11.42 x 9.75
Heating
- Forced Air, Natural Gas
Cooling
- Central Air
Appliances
- Laundry: Electric Dryer Hookup, Washer Hookup, First Floor
Features
- Closet, Bonus Room, Home Office, Walk-up Attic
- Flooring: Wood, Tile, Carpet, Flooring - Wall to Wall Carpet, Flooring - Hardwood
- Doors: French Doors
- Basement: Full,Partially Finished,Garage Access
- Number of fireplaces: 2
- Fireplace features: Family Room, Living Room
Interior area
- Total structure area: 3,519
- Total interior livable area: 3,519 sqft
Property
Parking
- Total spaces: 4
- Parking features: Under, Paved Drive, Off Street
- Attached garage spaces: 2
- Uncovered spaces: 2
Features
- Patio & porch: Porch, Deck
- Exterior features: Porch, Deck, Stone Wall
Lot
- Size: 0.99 Acres
Details
- Parcel number: 873297
- Zoning: RA
Construction
Type & style
- Home type: SingleFamily
- Architectural style: Colonial
- Property subtype: Single Family Residence
Materials
- Frame
- Foundation: Concrete Perimeter
- Roof: Shingle
Condition
- Year built: 1985
Utilities & green energy
- Electric: Circuit Breakers
- Sewer: Private Sewer
- Water: Private
- Utilities for property: for Gas Range
Community & neighborhood
Community
- Community features: Shopping, Tennis Court(s), Walk/Jog Trails, Bike Path, Conservation Area, Public School
Location
- Region: Westford
Price history
| Date | Event | Price |
|---|---|---|
| 2/14/2025 | Sold | $1,145,000+11.7%$325/sqft |
Source: MLS PIN #73315200 Report a problem | ||
| 12/12/2024 | Contingent | $1,025,000$291/sqft |
Source: MLS PIN #73315200 Report a problem | ||
| 12/3/2024 | Listed for sale | $1,025,000+156.3%$291/sqft |
Source: MLS PIN #73315200 Report a problem | ||
| 5/14/1999 | Sold | $400,000+21.2%$114/sqft |
Source: Public Record Report a problem | ||
| 9/15/1989 | Sold | $330,000$94/sqft |
Source: Public Record Report a problem | ||
Public tax history
| Year | Property taxes | Tax assessment |
|---|---|---|
| 2025 | $13,456 | $977,200 |
| 2024 | $13,456 +3.5% | $977,200 +10.9% |
| 2023 | $13,005 +5% | $881,100 +18.4% |
Find assessor info on the county website
Neighborhood: 01886
Nearby schools
GreatSchools rating
- 8/10John A. Crisafulli Elementary SchoolGrades: 3-5Distance: 0.4 mi
- 8/10Blanchard Middle SchoolGrades: 6-8Distance: 1.9 mi
- 10/10Westford AcademyGrades: 9-12Distance: 0.6 mi
Schools provided by the listing agent
- Elementary: Westford Public
- Middle: Westford Public
- High: Westford Acad.
Source: MLS PIN. This data may not be complete. We recommend contacting the local school district to confirm school assignments for this home.
Get a cash offer in 3 minutes
Find out how much your home could sell for in as little as 3 minutes with a no-obligation cash offer.
Estimated market value
$1,125,800
