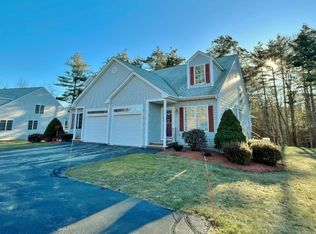Closed
Listed by:
Erin LaSorsa,
BHHS Verani Seacoast Cell:603-303-3339
Bought with: BHG Masiello Atkinson
$490,000
15 Flat Rock Road, Windham, NH 03087
2beds
2,266sqft
Condominium, Townhouse
Built in 2003
-- sqft lot
$491,800 Zestimate®
$216/sqft
$3,445 Estimated rent
Home value
$491,800
$457,000 - $531,000
$3,445/mo
Zestimate® history
Loading...
Owner options
Explore your selling options
What's special
Welcome to Easy Living at Hadleigh Woods – A Coveted 55+ Community in Windham, NH! Discover comfort, convenience, and community in this beautifully maintained 2-bedroom, 2-bath condo nestled in the highly desirable Hadleigh Woods adult community. Perfectly designed for low-maintenance living, this home offers a bright, open-concept layout with soaring cathedral ceilings, large windows, and beautiful hardwood floors. The spacious kitchen features ample cabinetry and quartz counter space, flowing seamlessly into a sunny dining area and cozy living room – ideal for entertaining or relaxing. Step out onto your private screened deck and enjoy peaceful wooded views and serene mornings. The first-floor primary suite boasts dual hallway closets and an en-suite bath for ultimate convenience. A second bedroom and full bath offer comfortable space for guests, a home office, or hobby room. A full basement provides excellent storage or potential for additional living space. Additional features include: Central A/C and efficient natural gas heat First-floor laundry One-car attached garage Pet-friendly community Scenic walking trails and beautifully landscaped grounds Located just minutes from I-93, shopping, dining, golf, and medical facilities, Hadleigh Woods combines the serenity of nature with easy access to all the essentials. Don’t miss the opportunity to join this welcoming, active adult community. Schedule your private showing today!
Zillow last checked: 8 hours ago
Listing updated: May 30, 2025 at 12:06pm
Listed by:
Erin LaSorsa,
BHHS Verani Seacoast Cell:603-303-3339
Bought with:
Christine Bond
BHG Masiello Atkinson
Source: PrimeMLS,MLS#: 5036161
Facts & features
Interior
Bedrooms & bathrooms
- Bedrooms: 2
- Bathrooms: 3
- Full bathrooms: 2
- 1/2 bathrooms: 1
Heating
- Propane, Hot Air
Cooling
- Central Air
Appliances
- Included: Dishwasher, Dryer, Microwave, Gas Range, Refrigerator, Washer
- Laundry: 1st Floor Laundry
Features
- Cathedral Ceiling(s), Dining Area, Primary BR w/ BA, Natural Light, Vaulted Ceiling(s)
- Flooring: Carpet, Hardwood, Tile
- Windows: Blinds
- Basement: Concrete,Daylight,Full,Interior Stairs,Unfinished,Walkout,Walk-Out Access
Interior area
- Total structure area: 3,770
- Total interior livable area: 2,266 sqft
- Finished area above ground: 2,266
- Finished area below ground: 0
Property
Parking
- Total spaces: 1
- Parking features: Paved, Driveway, Parking Spaces 3 - 5
- Garage spaces: 1
- Has uncovered spaces: Yes
Accessibility
- Accessibility features: 1st Floor Bedroom, 1st Floor Full Bathroom, 1st Floor Low-Pile Carpet, Paved Parking, 1st Floor Laundry
Features
- Levels: Two
- Stories: 2
- Patio & porch: Enclosed Porch
Lot
- Features: Country Setting
Details
- Parcel number: WNDMM3BBL265315
- Zoning description: RD
Construction
Type & style
- Home type: Townhouse
- Architectural style: Cape
- Property subtype: Condominium, Townhouse
Materials
- Vinyl Siding
- Foundation: Concrete
- Roof: Asphalt Shingle
Condition
- New construction: No
- Year built: 2003
Utilities & green energy
- Electric: 100 Amp Service, Circuit Breakers
- Sewer: Septic Tank
- Utilities for property: Propane, Underground Utilities
Community & neighborhood
Location
- Region: Windham
HOA & financial
Other financial information
- Additional fee information: Fee: $333
Other
Other facts
- Road surface type: Paved
Price history
| Date | Event | Price |
|---|---|---|
| 5/30/2025 | Sold | $490,000+2.1%$216/sqft |
Source: | ||
| 4/14/2025 | Listed for sale | $479,900+74.3%$212/sqft |
Source: | ||
| 11/21/2003 | Sold | $275,400$122/sqft |
Source: Public Record Report a problem | ||
Public tax history
| Year | Property taxes | Tax assessment |
|---|---|---|
| 2024 | $7,410 +5.8% | $327,300 |
| 2023 | $7,004 +8.3% | $327,300 |
| 2022 | $6,467 +3.3% | $327,300 |
Find assessor info on the county website
Neighborhood: 03087
Nearby schools
GreatSchools rating
- 9/10Windham Center SchoolGrades: 5-6Distance: 3.3 mi
- 9/10Windham Middle SchoolGrades: 7-8Distance: 4.9 mi
- 9/10Windham High SchoolGrades: 9-12Distance: 4.2 mi
Get a cash offer in 3 minutes
Find out how much your home could sell for in as little as 3 minutes with a no-obligation cash offer.
Estimated market value$491,800
Get a cash offer in 3 minutes
Find out how much your home could sell for in as little as 3 minutes with a no-obligation cash offer.
Estimated market value
$491,800
