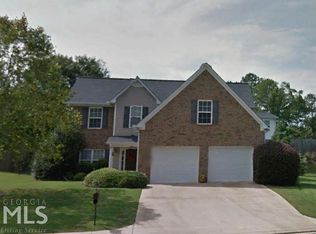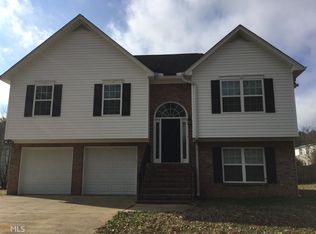Closed
$335,000
15 Foothills Dr SW, Rome, GA 30165
4beds
2,525sqft
Single Family Residence
Built in 2003
0.29 Acres Lot
$346,900 Zestimate®
$133/sqft
$2,261 Estimated rent
Home value
$346,900
$330,000 - $364,000
$2,261/mo
Zestimate® history
Loading...
Owner options
Explore your selling options
What's special
Welcome home! Nestled in a quiet cul-de-sac! Conveniently located to shopping, schools and Downtown Rome! This home features 4 large bedrooms. Large open kitchen with plenty of room for entertaining. Vaulted ceiling in family room with fireplace to keep you warm!. Currently home is set up with a home office or use that room as formal dining room. Oversized master on main level. Master bath with a walk in closet that enormous! Master bath has beautiful tiled shower and separate tub. Half bath is conveniently located in 2 story foyer. Upstairs is very spacious for weekend guests or children! Upstairs has 3 large bedrooms plus a second full bath. The rooms in this home are very spacious! Let's not forget the patio out back. Perfect for entertaining or relaxing on weekends in your above ground pool! This won't last long!
Zillow last checked: 8 hours ago
Listing updated: May 07, 2024 at 07:59am
Listed by:
Melissa Tolbert 706-676-7520,
Ayers Realty, LLC
Bought with:
Melissa Tolbert, 360637
Ayers Realty, LLC
Source: GAMLS,MLS#: 20177610
Facts & features
Interior
Bedrooms & bathrooms
- Bedrooms: 4
- Bathrooms: 3
- Full bathrooms: 2
- 1/2 bathrooms: 1
- Main level bathrooms: 1
- Main level bedrooms: 1
Heating
- Electric, Forced Air
Cooling
- Electric, Ceiling Fan(s), Central Air
Appliances
- Included: Electric Water Heater, Washer, Dishwasher, Microwave, Oven/Range (Combo), Refrigerator, Trash Compactor, Stainless Steel Appliance(s)
- Laundry: In Hall
Features
- Tray Ceiling(s), Vaulted Ceiling(s), High Ceilings, Double Vanity, Entrance Foyer, Soaking Tub, Separate Shower, Walk-In Closet(s), Master On Main Level
- Flooring: Hardwood, Tile, Carpet
- Basement: None
- Number of fireplaces: 1
Interior area
- Total structure area: 2,525
- Total interior livable area: 2,525 sqft
- Finished area above ground: 2,525
- Finished area below ground: 0
Property
Parking
- Parking features: Attached, Garage Door Opener, Garage
- Has attached garage: Yes
Features
- Levels: One and One Half
- Stories: 1
Lot
- Size: 0.29 Acres
- Features: Cul-De-Sac, Level
Details
- Parcel number: I13N 094H
Construction
Type & style
- Home type: SingleFamily
- Architectural style: Brick Front,Ranch
- Property subtype: Single Family Residence
Materials
- Brick, Vinyl Siding
- Roof: Composition
Condition
- Resale
- New construction: No
- Year built: 2003
Utilities & green energy
- Sewer: Public Sewer
- Water: Public
- Utilities for property: Cable Available, Sewer Connected, Electricity Available, Natural Gas Available
Community & neighborhood
Community
- Community features: None
Location
- Region: Rome
- Subdivision: Foothills
Other
Other facts
- Listing agreement: Exclusive Right To Sell
Price history
| Date | Event | Price |
|---|---|---|
| 5/3/2024 | Sold | $335,000-1.5%$133/sqft |
Source: | ||
| 4/8/2024 | Contingent | $340,000$135/sqft |
Source: | ||
| 4/3/2024 | Listed for sale | $340,000+70%$135/sqft |
Source: | ||
| 11/16/2018 | Sold | $200,000-2.4%$79/sqft |
Source: Public Record Report a problem | ||
| 10/23/2018 | Pending sale | $204,999$81/sqft |
Source: Drake Realty, Inc #6049031 Report a problem | ||
Public tax history
| Year | Property taxes | Tax assessment |
|---|---|---|
| 2024 | $3,026 +8.9% | $125,981 +14.2% |
| 2023 | $2,780 +7.7% | $110,282 +16.7% |
| 2022 | $2,581 +3.6% | $94,522 +8.4% |
Find assessor info on the county website
Neighborhood: 30165
Nearby schools
GreatSchools rating
- 6/10Alto Park Elementary SchoolGrades: PK-4Distance: 1.7 mi
- 7/10Coosa High SchoolGrades: 8-12Distance: 5.7 mi
- 8/10Coosa Middle SchoolGrades: 5-7Distance: 5.8 mi
Schools provided by the listing agent
- Elementary: Alto Park
- Middle: Coosa
- High: Coosa
Source: GAMLS. This data may not be complete. We recommend contacting the local school district to confirm school assignments for this home.
Get pre-qualified for a loan
At Zillow Home Loans, we can pre-qualify you in as little as 5 minutes with no impact to your credit score.An equal housing lender. NMLS #10287.

