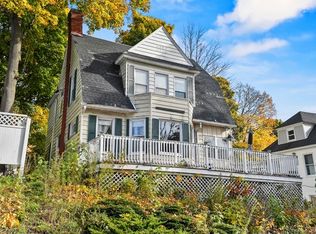Diamond in the rough. This 3 family home has much potential for the right buyer. Spacious 4 bedroom units with large rooms in each unit. Property will require work to get rented but the sky is the limit. Bring your vision and come see the upside of this grand 3 family home.
This property is off market, which means it's not currently listed for sale or rent on Zillow. This may be different from what's available on other websites or public sources.

