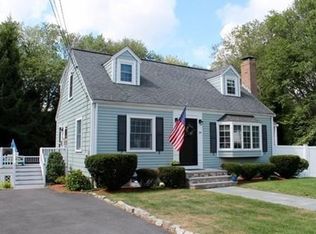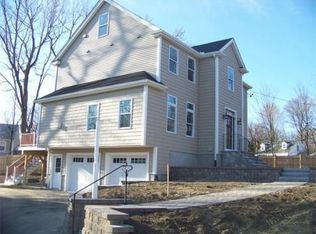Fantastic starter home ready for a new family! Charming 3 bed / 2 bath cape on a cul-de-sac located in Bedford center. Features excellent space with eat-in kitchen, formal dining room, living room, and an additional heated family room or office space. Hardwood floors throughout with newer 1st floor bathroom. Great basement storage space includes two cedar closets. Comes with 1 car garage parking, rear deck and private backyard. Incredible location--enjoy a bike ride with easy access to the popular Minuteman Bikeway. Walk or bike to nearby shops, restaurants, the library and more! Ready to be made your own with some finishing touches.
This property is off market, which means it's not currently listed for sale or rent on Zillow. This may be different from what's available on other websites or public sources.

