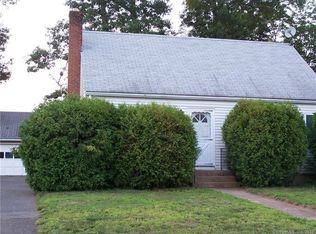Sold for $355,000
$355,000
15 French Road, Manchester, CT 06042
3beds
1,629sqft
Single Family Residence
Built in 1951
8,276.4 Square Feet Lot
$366,800 Zestimate®
$218/sqft
$2,597 Estimated rent
Home value
$366,800
$334,000 - $400,000
$2,597/mo
Zestimate® history
Loading...
Owner options
Explore your selling options
What's special
Lovely Cape Cod home in a neighborhood setting. Very nicely maintained and cared for home with a first floor Primary Bedroom, original hardwood floors, and wonderful craftsmanship throughout. The home is spacious and cozy and features beadboard ceilings, a great room with propane stove, living room with wood-burning FP, updated bathrooms, generator hook-up. Space to expand with a partially finished basement. Additional updates include electrical upgrades, new water heater, repointed chimney, newer roof, and driveway. Ready for spring? Enjoy the landscaped yard and back patio.
Zillow last checked: 8 hours ago
Listing updated: May 02, 2025 at 01:42pm
Listed by:
Sue Esposito 860-428-3201,
Home Selling Team 860-456-7653
Bought with:
Stephanie Daley, RES.0818396
Berkshire Hathaway NE Prop.
Source: Smart MLS,MLS#: 24083816
Facts & features
Interior
Bedrooms & bathrooms
- Bedrooms: 3
- Bathrooms: 2
- Full bathrooms: 2
Primary bedroom
- Features: Ceiling Fan(s)
- Level: Main
- Area: 132 Square Feet
- Dimensions: 12 x 11
Bedroom
- Features: Hardwood Floor
- Level: Upper
- Area: 143 Square Feet
- Dimensions: 13 x 11
Bedroom
- Features: Hardwood Floor
- Level: Upper
- Area: 169 Square Feet
- Dimensions: 13 x 13
Bathroom
- Features: Remodeled
- Level: Main
- Area: 56 Square Feet
- Dimensions: 8 x 7
Bathroom
- Features: Remodeled
- Level: Upper
- Area: 56 Square Feet
- Dimensions: 8 x 7
Dining room
- Features: Hardwood Floor
- Level: Main
- Area: 121 Square Feet
- Dimensions: 11 x 11
Great room
- Features: Cathedral Ceiling(s), Beamed Ceilings, Bookcases, Ceiling Fan(s), Gas Log Fireplace, Wall/Wall Carpet
- Level: Main
- Area: 260 Square Feet
- Dimensions: 20 x 13
Kitchen
- Level: Main
- Area: 132 Square Feet
- Dimensions: 12 x 11
Living room
- Features: Fireplace, Hardwood Floor
- Level: Main
- Area: 209 Square Feet
- Dimensions: 11 x 19
Heating
- Hot Water, Oil
Cooling
- Window Unit(s)
Appliances
- Included: Oven/Range, Microwave, Dishwasher, Disposal, Washer, Dryer, Water Heater
Features
- Windows: Thermopane Windows
- Basement: Full,Unfinished
- Attic: None
- Number of fireplaces: 1
Interior area
- Total structure area: 1,629
- Total interior livable area: 1,629 sqft
- Finished area above ground: 1,629
Property
Parking
- Parking features: None
Features
- Patio & porch: Patio
Lot
- Size: 8,276 sqft
- Features: Level
Details
- Parcel number: 2122105
- Zoning: RA
Construction
Type & style
- Home type: SingleFamily
- Architectural style: Cape Cod
- Property subtype: Single Family Residence
Materials
- Vinyl Siding
- Foundation: Concrete Perimeter
- Roof: Asphalt
Condition
- New construction: No
- Year built: 1951
Utilities & green energy
- Sewer: Public Sewer
- Water: Public
- Utilities for property: Cable Available
Green energy
- Energy efficient items: Windows
Community & neighborhood
Location
- Region: Manchester
Price history
| Date | Event | Price |
|---|---|---|
| 5/1/2025 | Sold | $355,000+9.2%$218/sqft |
Source: | ||
| 4/25/2025 | Pending sale | $325,000$200/sqft |
Source: | ||
| 3/29/2025 | Listed for sale | $325,000+10.2%$200/sqft |
Source: | ||
| 2/28/2023 | Sold | $295,000+6.1%$181/sqft |
Source: | ||
| 2/21/2023 | Contingent | $278,000$171/sqft |
Source: | ||
Public tax history
| Year | Property taxes | Tax assessment |
|---|---|---|
| 2025 | $5,786 +3% | $145,300 |
| 2024 | $5,620 +4% | $145,300 |
| 2023 | $5,405 +2% | $145,300 |
Find assessor info on the county website
Neighborhood: Waddell
Nearby schools
GreatSchools rating
- 3/10Waddell SchoolGrades: K-4Distance: 0.4 mi
- 4/10Illing Middle SchoolGrades: 7-8Distance: 1.5 mi
- 4/10Manchester High SchoolGrades: 9-12Distance: 1.2 mi
Schools provided by the listing agent
- High: Manchester
Source: Smart MLS. This data may not be complete. We recommend contacting the local school district to confirm school assignments for this home.
Get pre-qualified for a loan
At Zillow Home Loans, we can pre-qualify you in as little as 5 minutes with no impact to your credit score.An equal housing lender. NMLS #10287.
Sell for more on Zillow
Get a Zillow Showcase℠ listing at no additional cost and you could sell for .
$366,800
2% more+$7,336
With Zillow Showcase(estimated)$374,136
