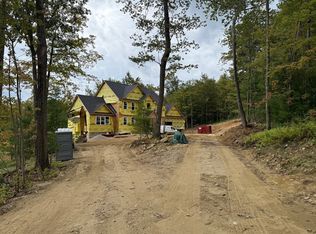First scheduled showing is Saturday, 12/9 from 11-1 p.m. Property being sold "as is, where is" - Seller will not be responsible for any repairs. Title 5 failed - Buyer responsible for repair. Sewer hookup available in street - Buyer to do due diligence. House needs TLC. Property priced accordingly. 15+ acres with mountain views, fruit trees, blueberries, etc. Buyer and Buyer agent to do their due diligence. PLEASE DO NOT DRIVE DOWN DRIVEWAY - HOUSE CANNOT BE SEEN FROM THE ROAD - IF INTERESTED, PLEASE SCHEDULE AN APPOINTMENT!!
This property is off market, which means it's not currently listed for sale or rent on Zillow. This may be different from what's available on other websites or public sources.
