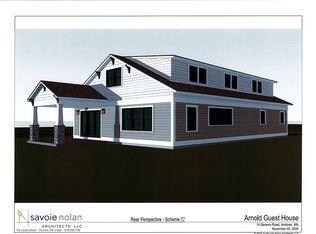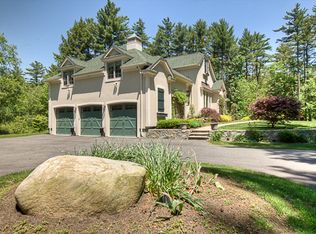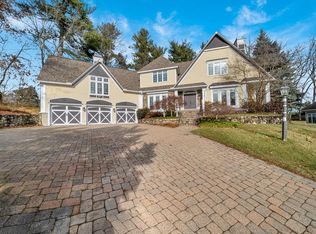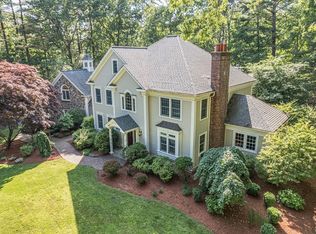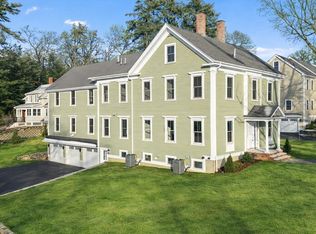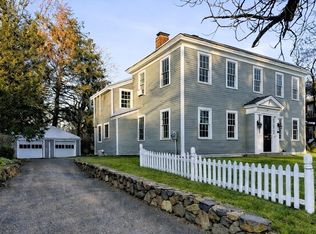WATERVIEWS IN ANDOVER!! Welcome to this stunning Colonial home perched on a private peninsula with breathtaking panoramic views of Haggetts Pond. Thoughtfully designed for both comfort and luxury, this residence features a 2-car garage, ample parking, and a sport court. Inside, the sun-filled living room w/ a dramatic stone fireplace, opens to a recently updated, eat-in chef's kitchen complete with high end, sleek stainless steel appliances. The finished lower level offers a spacious flex area ideal for a home gym, media room, or office. Wake up in your primary suite w/ water views in this true retreat, boasting a second stone fireplace, walk-in closet, & a spa-like bath with a jetted tub. Step outside to a wrap around porch for a relaxing afternoon overlooking Haggetts Pond that is perfect for entertaining. Energy-efficient solar panels add sustainability to style. All just moments to I-93, Indian Ridge Country Club, shopping, dining, and more—this rare waterfront gem offers it all!
For sale
$2,499,000
15 Geneva Rd, Andover, MA 01810
5beds
5,187sqft
Est.:
Single Family Residence
Built in 1920
0.87 Acres Lot
$2,437,900 Zestimate®
$482/sqft
$-- HOA
What's special
Second stone fireplaceDramatic stone fireplaceFinished lower levelPrivate peninsulaWrap around porchWalk-in closetSport court
- 189 days |
- 2,728 |
- 61 |
Zillow last checked: 8 hours ago
Listing updated: December 26, 2025 at 12:07am
Listed by:
Team Lillian Montalto 978-475-1400,
Lillian Montalto Signature Properties 978-475-1400,
Lillian Montalto 978-815-6300
Source: MLS PIN,MLS#: 73405508
Tour with a local agent
Facts & features
Interior
Bedrooms & bathrooms
- Bedrooms: 5
- Bathrooms: 4
- Full bathrooms: 3
- 1/2 bathrooms: 1
Primary bedroom
- Features: Vaulted Ceiling(s), Walk-In Closet(s), Flooring - Hardwood, Window(s) - Picture, Lighting - Overhead
- Level: Second
- Area: 285
- Dimensions: 19 x 15
Bedroom 2
- Features: Walk-In Closet(s), Flooring - Hardwood, Recessed Lighting, Crown Molding
- Level: Second
- Area: 210
- Dimensions: 15 x 14
Bedroom 3
- Features: Walk-In Closet(s), Flooring - Hardwood, Recessed Lighting, Crown Molding
- Level: Second
- Area: 440
- Dimensions: 22 x 20
Bedroom 4
- Features: Walk-In Closet(s), Flooring - Hardwood, Recessed Lighting, Crown Molding
- Level: Second
- Area: 187
- Dimensions: 17 x 11
Bedroom 5
- Features: Walk-In Closet(s), Flooring - Hardwood, Recessed Lighting, Crown Molding
- Level: Second
- Area: 238
- Dimensions: 17 x 14
Primary bathroom
- Features: Yes
Bathroom 1
- Features: Bathroom - 3/4, Bathroom - Tiled With Tub, Flooring - Stone/Ceramic Tile, Recessed Lighting, Lighting - Sconce
- Level: Second
- Area: 72
- Dimensions: 9 x 8
Bathroom 2
- Features: Bathroom - Full, Bathroom - With Tub & Shower, Recessed Lighting, Crown Molding
- Level: Second
- Area: 81
- Dimensions: 9 x 9
Bathroom 3
- Features: Bathroom - Full, Bathroom - Tiled With Shower Stall, Flooring - Stone/Ceramic Tile, Recessed Lighting, Lighting - Sconce
- Level: Second
- Area: 108
- Dimensions: 12 x 9
Dining room
- Features: Flooring - Hardwood, Lighting - Overhead, Crown Molding
- Level: First
- Area: 196
- Dimensions: 14 x 14
Family room
- Features: Flooring - Hardwood, Window(s) - Bay/Bow/Box, Recessed Lighting
- Level: First
- Area: 550
- Dimensions: 25 x 22
Kitchen
- Level: First
Living room
- Features: Flooring - Hardwood, Window(s) - Picture, Recessed Lighting, Slider, Crown Molding
- Level: First
- Area: 546
- Dimensions: 21 x 26
Office
- Features: Flooring - Hardwood, Recessed Lighting, Slider, Crown Molding
- Level: First
- Area: 196
- Dimensions: 14 x 14
Heating
- Heat Pump
Cooling
- Central Air
Appliances
- Included: Electric Water Heater, Oven, Dishwasher, Range, Refrigerator, Freezer
- Laundry: Second Floor
Features
- Closet, Recessed Lighting, Lighting - Overhead, Slider, Crown Molding, Entrance Foyer, Bathroom, Office
- Flooring: Wood, Laminate, Hardwood, Flooring - Hardwood
- Doors: Insulated Doors
- Windows: Insulated Windows
- Basement: Full,Finished
- Number of fireplaces: 2
- Fireplace features: Living Room, Master Bedroom
Interior area
- Total structure area: 5,187
- Total interior livable area: 5,187 sqft
- Finished area above ground: 4,344
- Finished area below ground: 843
Video & virtual tour
Property
Parking
- Total spaces: 12
- Parking features: Attached, Paved Drive, Off Street, Paved
- Attached garage spaces: 2
- Uncovered spaces: 10
Features
- Patio & porch: Porch, Deck
- Exterior features: Porch, Deck
- Has view: Yes
- View description: Water, Lake, Pond
- Has water view: Yes
- Water view: Lake,Pond,Water
- Waterfront features: Waterfront, Lake, Pond
Lot
- Size: 0.87 Acres
- Features: Wooded
Details
- Parcel number: M:00175 B:00006 L:00000,1844758
- Zoning: SRC
Construction
Type & style
- Home type: SingleFamily
- Architectural style: Colonial
- Property subtype: Single Family Residence
Materials
- Frame
- Foundation: Concrete Perimeter, Stone
- Roof: Shingle
Condition
- Year built: 1920
Utilities & green energy
- Electric: 200+ Amp Service
- Sewer: Public Sewer
- Water: Public
- Utilities for property: for Electric Range
Community & HOA
Community
- Features: Public Transportation, Shopping, Park, Walk/Jog Trails, Golf, Medical Facility, Conservation Area, Highway Access, Public School
HOA
- Has HOA: No
Location
- Region: Andover
Financial & listing details
- Price per square foot: $482/sqft
- Tax assessed value: $1,326,300
- Annual tax amount: $17,083
- Date on market: 8/16/2025
- Exclusions: See Inclusion Exclusion List Attached To Listing
Estimated market value
$2,437,900
$2.32M - $2.56M
$7,820/mo
Price history
Price history
| Date | Event | Price |
|---|---|---|
| 7/16/2025 | Listed for sale | $2,499,000$482/sqft |
Source: MLS PIN #73405508 Report a problem | ||
Public tax history
Public tax history
| Year | Property taxes | Tax assessment |
|---|---|---|
| 2025 | $17,083 | $1,326,300 |
| 2024 | $17,083 +9% | $1,326,300 +15.6% |
| 2023 | $15,669 | $1,147,100 |
| 2022 | $15,669 +10.1% | $1,147,100 +23.2% |
| 2021 | $14,237 +4.2% | $931,100 +2.3% |
| 2020 | $13,667 +1.1% | $910,500 +2.8% |
| 2019 | $13,523 +4% | $885,600 +6.5% |
| 2018 | $13,006 +4.4% | $831,600 +1.4% |
| 2017 | $12,455 +2.4% | $820,500 0% |
| 2016 | $12,161 +4% | $820,600 +5.1% |
| 2015 | $11,690 +6.7% | $780,900 +8.2% |
| 2014 | $10,960 +4.6% | $722,000 |
| 2013 | $10,476 +2.5% | $722,000 0% |
| 2012 | $10,218 +8.8% | $722,100 +8.6% |
| 2011 | $9,390 +1.9% | $665,000 -4.8% |
| 2010 | $9,213 +1.6% | $698,500 -6.3% |
| 2009 | $9,068 +3.1% | $745,700 -0.9% |
| 2008 | $8,798 -1.3% | $752,600 -5% |
| 2007 | $8,910 +2.8% | $792,000 +4.2% |
| 2006 | $8,669 +11.3% | $760,400 +12.4% |
| 2005 | $7,788 +3.8% | $676,600 +3.4% |
| 2004 | $7,503 +3.2% | $654,100 +4.7% |
| 2003 | $7,269 +12.8% | $625,000 +44.7% |
| 2001 | $6,445 +1.8% | $432,000 |
| 2000 | $6,329 +19.9% | $432,000 +26.6% |
| 1997 | $5,280 | $341,100 |
Find assessor info on the county website
BuyAbility℠ payment
Est. payment
$14,304/mo
Principal & interest
$12263
Property taxes
$2041
Climate risks
Neighborhood: 01810
Nearby schools
GreatSchools rating
- 8/10Henry C Sanborn Elementary SchoolGrades: K-5Distance: 0.9 mi
- 8/10Andover West Middle SchoolGrades: 6-8Distance: 2.4 mi
- 10/10Andover High SchoolGrades: 9-12Distance: 2.2 mi
Schools provided by the listing agent
- Elementary: Sanborn
- Middle: Andover West
- High: Andover High
Source: MLS PIN. This data may not be complete. We recommend contacting the local school district to confirm school assignments for this home.
