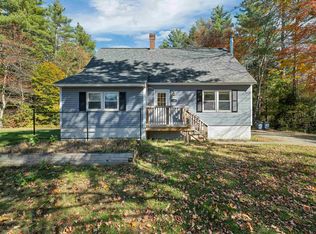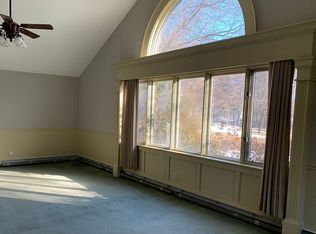This beautiful 2,484 square foot cape is situated on 2.03 acres of land. Starting outside you will find a very private yard with plenty of woods surrounding you. Upon entering the home, you will find a beautiful kitchen with lots of natural light. The kitchen connects to the spacious formal dining room as well as the living room. Off of the living room is a first floor bedroom, 3/4 bath with laundry and a beautiful screened in porch overlooking the back yard. The second floor has two large bedrooms and a bathroom with a newly tiled shower. The walkout basement is partially finished, and the unfinished side has lots of space for storage. One bonus feature is that the detached garage has a studio apartment above it. This would be great for a family interested in renting it out, or using it for an additional place to hang out! This house is just over a mile from both the town library and the Nottingham School! This is a must see!
This property is off market, which means it's not currently listed for sale or rent on Zillow. This may be different from what's available on other websites or public sources.

