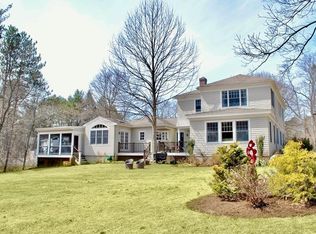Sold for $1,310,000
$1,310,000
15 Giles Rd, Lincoln, MA 01773
4beds
2,792sqft
Single Family Residence
Built in 1951
1.13 Acres Lot
$1,349,300 Zestimate®
$469/sqft
$5,071 Estimated rent
Home value
$1,349,300
$1.24M - $1.47M
$5,071/mo
Zestimate® history
Loading...
Owner options
Explore your selling options
What's special
Nestled at the end of a coveted cul-de-sac, this carefully updated 4-bed, 3-bath Cape Cod combines modern luxury with classic charm. The home boasts a chef's kitchen with an abundance of natural light from well-placed windows and skylights. Remodeled baths highlight the craftsmanship of a local builder, ensuring no detail is overlooked. The serene outdoor space features a mahogany deck overlooking more than an acre of lush flowers and trees, perfect for relaxation and entertaining. This home offers a perfect balance of tranquility and accessibility, with hiking trails, Dean's Field, and conservation land just steps away. Conveniently located near major routes, commuting to the city is a breeze. This Cape Cod residence is a testament to meticulous craftsmanship and timeless appeal. Don’t miss the chance to own this exceptional property in Lincoln. Make this unique home yours!
Zillow last checked: 8 hours ago
Listing updated: August 20, 2024 at 05:03am
Listed by:
Keith Florian 617-852-5420,
The Florian Real Estate Group 617-795-0556,
Keith Florian 617-852-5420
Bought with:
Kevin Balboni
William Raveis R.E. & Home Services
Source: MLS PIN,MLS#: 73199391
Facts & features
Interior
Bedrooms & bathrooms
- Bedrooms: 4
- Bathrooms: 3
- Full bathrooms: 3
Primary bedroom
- Features: Skylight, Closet, Flooring - Hardwood
- Level: Second
Bedroom 2
- Features: Closet, Flooring - Hardwood
- Level: First
Bedroom 3
- Features: Skylight, Closet, Flooring - Hardwood
- Level: Second
Bedroom 4
- Features: Closet, Flooring - Wall to Wall Carpet
- Level: Second
Primary bathroom
- Features: Yes
Bathroom 1
- Features: Bathroom - Full, Bathroom - Tiled With Tub & Shower, Ceiling Fan(s)
- Level: First
Bathroom 2
- Features: Bathroom - Full, Bathroom - Tiled With Shower Stall, Ceiling Fan(s)
- Level: Second
Bathroom 3
- Features: Bathroom - Full, Bathroom - Tiled With Shower Stall, Ceiling Fan(s)
- Level: Second
Dining room
- Features: Flooring - Hardwood
- Level: First
Family room
- Features: Flooring - Hardwood
- Level: First
Kitchen
- Features: Flooring - Hardwood, Countertops - Stone/Granite/Solid
- Level: First
Living room
- Features: Flooring - Hardwood
- Level: First
Office
- Features: Flooring - Wood
- Level: First
Heating
- Forced Air, Oil
Cooling
- Central Air, Ductless
Appliances
- Included: Electric Water Heater, Range, Oven, Dishwasher, Refrigerator, Washer, Dryer
- Laundry: First Floor, Electric Dryer Hookup, Washer Hookup
Features
- Office
- Flooring: Tile, Carpet, Hardwood, Flooring - Wood
- Has basement: No
- Number of fireplaces: 1
Interior area
- Total structure area: 2,792
- Total interior livable area: 2,792 sqft
Property
Parking
- Total spaces: 6
- Parking features: Attached, Off Street
- Attached garage spaces: 2
- Uncovered spaces: 4
Features
- Patio & porch: Deck - Wood
- Exterior features: Deck - Wood
- Frontage length: 98.00
Lot
- Size: 1.13 Acres
- Features: Wooded
Details
- Parcel number: M:177 L:48 S:0,564610
- Zoning: R1
Construction
Type & style
- Home type: SingleFamily
- Architectural style: Cape
- Property subtype: Single Family Residence
Materials
- Foundation: Concrete Perimeter
- Roof: Shingle
Condition
- Year built: 1951
Utilities & green energy
- Sewer: Private Sewer
- Water: Public
- Utilities for property: for Electric Range, for Electric Dryer, Washer Hookup
Community & neighborhood
Community
- Community features: Walk/Jog Trails, Conservation Area
Location
- Region: Lincoln
Price history
| Date | Event | Price |
|---|---|---|
| 8/19/2024 | Sold | $1,310,000-4.7%$469/sqft |
Source: MLS PIN #73199391 Report a problem | ||
| 6/18/2024 | Listed for sale | $1,374,900+1.9%$492/sqft |
Source: MLS PIN #73199391 Report a problem | ||
| 4/3/2024 | Listing removed | $1,349,000$483/sqft |
Source: MLS PIN #73199391 Report a problem | ||
| 3/15/2024 | Price change | $1,349,000-3.6%$483/sqft |
Source: MLS PIN #73199391 Report a problem | ||
| 2/21/2024 | Listed for sale | $1,399,000$501/sqft |
Source: MLS PIN #73199391 Report a problem | ||
Public tax history
| Year | Property taxes | Tax assessment |
|---|---|---|
| 2025 | $14,530 +0.8% | $1,134,300 +1.4% |
| 2024 | $14,416 +2.5% | $1,118,400 +10.7% |
| 2023 | $14,061 +4.4% | $1,010,100 +12% |
Find assessor info on the county website
Neighborhood: 01773
Nearby schools
GreatSchools rating
- 8/10Lincoln SchoolGrades: PK-8Distance: 1.8 mi
- 10/10Lincoln-Sudbury Regional High SchoolGrades: 9-12Distance: 3.1 mi
Schools provided by the listing agent
- Elementary: Lincoln Campus
- Middle: Lincoln Campus
- High: Lincoln-Sudbury
Source: MLS PIN. This data may not be complete. We recommend contacting the local school district to confirm school assignments for this home.
Get a cash offer in 3 minutes
Find out how much your home could sell for in as little as 3 minutes with a no-obligation cash offer.
Estimated market value$1,349,300
Get a cash offer in 3 minutes
Find out how much your home could sell for in as little as 3 minutes with a no-obligation cash offer.
Estimated market value
$1,349,300
