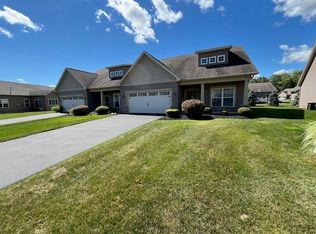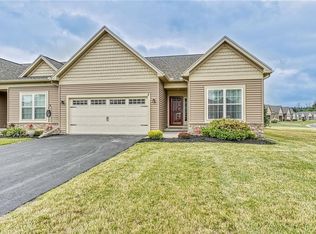Closed
$270,000
15 Golden Oaks Way, Rochester, NY 14624
3beds
1,864sqft
Townhouse, Condominium
Built in 2011
-- sqft lot
$298,200 Zestimate®
$145/sqft
$2,646 Estimated rent
Home value
$298,200
$280,000 - $316,000
$2,646/mo
Zestimate® history
Loading...
Owner options
Explore your selling options
What's special
To build this condo today, with these finishes, you would have to pay upwards of $350,000. This fantastic 2011 built 3 bedroom 2 full bath 1,875 sqft condo truly has everything you want in a home. The 1st floor boasts a great room that is bright and spacious with a lovely gas fireplace, vaulted ceilings, beautiful hardwoods through out, spectacular kitchen w/ large island, granite counter tops & snack bar, lovely dining area w/slider to stamped patio for summer enjoyment, 1st floor Master Suite w/spacious 2 person walk in shower, large walk in closet and 1st Floor Laundry. The upper level has a large area that can be used for whatever your heart desires, a bedroom, a workout area or even another living room space. Worried about storage this home has a 19' x 8' Storage room on the second floor. Fresh paint throughout. Tankless H2O heater 2011, Furnace and AC 2011. Please allow for 24 hours to present offers.
Zillow last checked: 8 hours ago
Listing updated: March 24, 2023 at 03:42pm
Listed by:
Jeffrey R. Vetter 585-764-2333,
Howard Hanna
Bought with:
Jodi Beyer, 10401360343
Howard Hanna
Source: NYSAMLSs,MLS#: R1450981 Originating MLS: Rochester
Originating MLS: Rochester
Facts & features
Interior
Bedrooms & bathrooms
- Bedrooms: 3
- Bathrooms: 2
- Full bathrooms: 2
- Main level bathrooms: 2
- Main level bedrooms: 2
Bedroom 1
- Level: First
- Dimensions: 12.00 x 12.00
Bedroom 2
- Level: First
- Dimensions: 10.00 x 10.00
Bedroom 3
- Level: Second
- Dimensions: 36.00 x 17.00
Other
- Level: First
- Dimensions: 24.00 x 21.00
Other
- Level: Second
- Dimensions: 7.00 x 9.00
Other
- Level: Second
- Dimensions: 19.00 x 8.00
Heating
- Gas, Forced Air
Cooling
- Attic Fan, Central Air
Appliances
- Included: Appliances Negotiable, Gas Water Heater
- Laundry: Main Level
Features
- Ceiling Fan(s), Entrance Foyer, Granite Counters, Great Room, Kitchen Island, Bedroom on Main Level, Bath in Primary Bedroom, Main Level Primary, Primary Suite, Programmable Thermostat
- Flooring: Carpet, Hardwood, Tile, Varies
- Windows: Thermal Windows
- Basement: None
- Number of fireplaces: 1
Interior area
- Total structure area: 1,864
- Total interior livable area: 1,864 sqft
Property
Parking
- Total spaces: 2
- Parking features: Attached, Garage, Other, See Remarks, Garage Door Opener
- Attached garage spaces: 2
Accessibility
- Accessibility features: Accessible Bedroom
Features
- Levels: Two
- Stories: 2
- Patio & porch: Patio
- Exterior features: Awning(s), Patio
Lot
- Size: 0.28 Acres
- Dimensions: 37 x 48
- Features: Residential Lot
Details
- Parcel number: 2626001188000001030000
- Special conditions: Standard
Construction
Type & style
- Home type: Condo
- Property subtype: Townhouse, Condominium
Materials
- Vinyl Siding, Copper Plumbing
- Roof: Shingle
Condition
- Resale
- Year built: 2011
Utilities & green energy
- Electric: Circuit Breakers
- Sewer: Connected
- Water: Connected, Public
- Utilities for property: Sewer Connected, Water Connected
Community & neighborhood
Location
- Region: Rochester
- Subdivision: Villas/Coldwater Condo
HOA & financial
HOA
- HOA fee: $212 monthly
- Services included: Insurance, Maintenance Structure, Reserve Fund, Snow Removal, Trash
- Association name: Kenrick Corp.
- Association phone: 585-424-1540
Other
Other facts
- Listing terms: Cash,Conventional,FHA
Price history
| Date | Event | Price |
|---|---|---|
| 3/3/2023 | Sold | $270,000+1.9%$145/sqft |
Source: | ||
| 1/25/2023 | Pending sale | $265,000$142/sqft |
Source: | ||
| 1/20/2023 | Price change | $265,000-3.6%$142/sqft |
Source: | ||
| 1/11/2023 | Listed for sale | $275,000+38.2%$148/sqft |
Source: | ||
| 12/15/2015 | Sold | $199,000-10.7%$107/sqft |
Source: | ||
Public tax history
| Year | Property taxes | Tax assessment |
|---|---|---|
| 2024 | -- | $125,100 |
| 2023 | -- | $125,100 |
| 2022 | -- | $125,100 |
Find assessor info on the county website
Neighborhood: 14624
Nearby schools
GreatSchools rating
- 5/10Walt Disney SchoolGrades: K-5Distance: 0.2 mi
- 5/10Gates Chili Middle SchoolGrades: 6-8Distance: 2 mi
- 5/10Gates Chili High SchoolGrades: 9-12Distance: 2 mi
Schools provided by the listing agent
- District: Gates Chili
Source: NYSAMLSs. This data may not be complete. We recommend contacting the local school district to confirm school assignments for this home.

