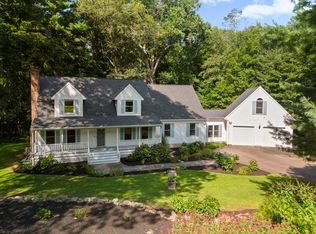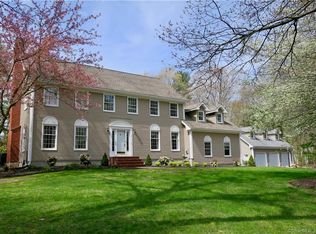Sold for $645,000 on 05/14/24
$645,000
15 Goldfield Road, Killingworth, CT 06419
3beds
2,884sqft
Single Family Residence
Built in 1994
2 Acres Lot
$714,600 Zestimate®
$224/sqft
$4,569 Estimated rent
Home value
$714,600
$665,000 - $772,000
$4,569/mo
Zestimate® history
Loading...
Owner options
Explore your selling options
What's special
Welcome home to 15 Goldfield Rd, your private sanctuary on a quiet cul-de-sac located in desirable southern Killingworth. This expansive 2884 square foot custom built Colonial Home offers a gorgeous full length front porch, a 2-tiered oversized Trex back deck, and unique and inviting interior living spaces. On the main level you'll find an impressive great room filled with natural light, oak built-ins, a wood-stove, and expandable double glass doors leading to the back deck. This room flows seamlessly to the casual dining area and well-appointed kitchen featuring an abundance of corian counter space and oak cabinets, a center island with storage, and stainless steel appliances. Off the kitchen are two sets of french doors, the first leads to the cozy den with a fireplace and through the second is the formal dining room. Off the casual dining area is a sun-filled wood paneled three season room with plenty of windows overlooking the spectacular and private backyard that abuts several acres of wooded land trust property. The laundry and half bath are conveniently located on the main level as well. Upstairs you'll find the primary suite with full bath and expansive closet, two more generous bedrooms, and a full bath. The second floor also boasts the partially finished 23 X 22 Bonus Room! The landing on this floor is extended and could be used for a sitting area or an office. Close proximity to shopping, Chatfield Hollow and Hammonasset Beach State Parks, and Clinton Outlets.
Zillow last checked: 8 hours ago
Listing updated: October 01, 2024 at 02:00am
Listed by:
Mary E. Wisneski 860-982-0751,
Redfin Corporation 203-349-8711
Bought with:
Kelly Whiteman, RES.0809911
William Raveis Real Estate
Source: Smart MLS,MLS#: 24006219
Facts & features
Interior
Bedrooms & bathrooms
- Bedrooms: 3
- Bathrooms: 3
- Full bathrooms: 2
- 1/2 bathrooms: 1
Primary bedroom
- Features: Ceiling Fan(s), Full Bath, Tub w/Shower, Walk-In Closet(s), Wall/Wall Carpet
- Level: Upper
Bedroom
- Features: Ceiling Fan(s), Wall/Wall Carpet
- Level: Upper
Bedroom
- Features: Ceiling Fan(s), Wall/Wall Carpet
- Level: Upper
Bathroom
- Features: Tub w/Shower
- Level: Upper
Bathroom
- Level: Main
Den
- Features: Fireplace, Hardwood Floor
- Level: Main
Dining room
- Features: Ceiling Fan(s), French Doors
- Level: Main
Dining room
- Features: Ceiling Fan(s), Sliders, Engineered Wood Floor
- Level: Main
Kitchen
- Features: Ceiling Fan(s), Corian Counters, Kitchen Island, Engineered Wood Floor
- Level: Main
Living room
- Features: Built-in Features, Ceiling Fan(s), Wood Stove, Patio/Terrace, Sliders, Wall/Wall Carpet
- Level: Main
Sun room
- Features: Ceiling Fan(s), Vinyl Floor
- Level: Main
Heating
- Forced Air, Oil
Cooling
- Ceiling Fan(s), Central Air, Zoned
Appliances
- Included: Electric Cooktop, Range Hood, Refrigerator, Freezer, Dishwasher, Washer, Dryer, Water Heater
- Laundry: Main Level, Mud Room
Features
- Wired for Data, Central Vacuum, Open Floorplan
- Basement: Full,Storage Space,Garage Access
- Attic: Pull Down Stairs
- Number of fireplaces: 1
Interior area
- Total structure area: 2,884
- Total interior livable area: 2,884 sqft
- Finished area above ground: 2,884
- Finished area below ground: 0
Property
Parking
- Total spaces: 2
- Parking features: Attached, Garage Door Opener
- Attached garage spaces: 2
Features
- Patio & porch: Porch, Deck
- Exterior features: Rain Gutters, Lighting
- Fencing: Full
Lot
- Size: 2 Acres
- Features: Few Trees, Wooded, Cul-De-Sac
Details
- Parcel number: 997912
- Zoning: R-2
- Other equipment: Generator
Construction
Type & style
- Home type: SingleFamily
- Architectural style: Colonial
- Property subtype: Single Family Residence
Materials
- Vinyl Siding
- Foundation: Concrete Perimeter
- Roof: Asphalt
Condition
- New construction: No
- Year built: 1994
Utilities & green energy
- Sewer: Septic Tank
- Water: Well
- Utilities for property: Underground Utilities, Cable Available
Green energy
- Energy efficient items: Thermostat, Ridge Vents
Community & neighborhood
Community
- Community features: Library, Park, Public Rec Facilities, Shopping/Mall
Location
- Region: Killingworth
- Subdivision: Settlers Farm
Price history
| Date | Event | Price |
|---|---|---|
| 5/14/2024 | Sold | $645,000$224/sqft |
Source: | ||
| 3/29/2024 | Listed for sale | $645,000+68%$224/sqft |
Source: | ||
| 6/26/2020 | Sold | $384,000$133/sqft |
Source: | ||
| 4/29/2020 | Pending sale | $384,000$133/sqft |
Source: Berardino Co REALTORS #170279716 Report a problem | ||
| 4/26/2020 | Listed for sale | $384,000-6.3%$133/sqft |
Source: Berardino Co REALTORS #170279716 Report a problem | ||
Public tax history
| Year | Property taxes | Tax assessment |
|---|---|---|
| 2025 | $9,131 +8.3% | $348,250 |
| 2024 | $8,435 +3.6% | $348,250 +0.4% |
| 2023 | $8,141 +0.2% | $346,850 -0.9% |
Find assessor info on the county website
Neighborhood: 06419
Nearby schools
GreatSchools rating
- 8/10Killingworth Elementary SchoolGrades: PK-3Distance: 2.8 mi
- 6/10Haddam-Killingworth Middle SchoolGrades: 6-8Distance: 3.6 mi
- 9/10Haddam-Killingworth High SchoolGrades: 9-12Distance: 9.2 mi
Schools provided by the listing agent
- Elementary: Killingworth
- High: Haddam-Killingworth
Source: Smart MLS. This data may not be complete. We recommend contacting the local school district to confirm school assignments for this home.

Get pre-qualified for a loan
At Zillow Home Loans, we can pre-qualify you in as little as 5 minutes with no impact to your credit score.An equal housing lender. NMLS #10287.
Sell for more on Zillow
Get a free Zillow Showcase℠ listing and you could sell for .
$714,600
2% more+ $14,292
With Zillow Showcase(estimated)
$728,892
