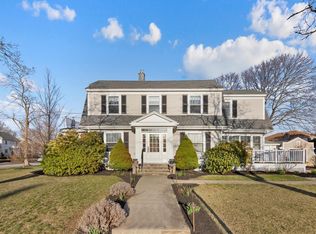Sold for $1,113,000
$1,113,000
15 Grace Rd, Medford, MA 02155
3beds
2,189sqft
Single Family Residence
Built in 1930
6,600 Square Feet Lot
$1,099,600 Zestimate®
$508/sqft
$5,455 Estimated rent
Home value
$1,099,600
$1.02M - $1.19M
$5,455/mo
Zestimate® history
Loading...
Owner options
Explore your selling options
What's special
Nestled in one of West Medford’s premier neighborhoods, this updated Brooks Estates Colonial blends charm and function. The spacious country kitchen features abundant cabinetry, top-tier Viking appliances, and opens to a light-filled living/dining area with fireplace, built-ins, French doors, and crown molding. A half bath and sunroom complete the first floor, perfect for easy entertaining. Upstairs offers a generous primary suite with walk-in closet, built-ins, luxurious en-suite bath with soaking tub and oversized shower, plus a second large bedroom and stylish guest bath. The third floor includes a third bedroom and ample storage. A finished lower level offers a family room, full bath, laundry, and more storage. Enjoy a level backyard, 2-car garage, and a location just 0.9 mi to the commuter rail, with easy access to Winchester, Arlington, Cambridge, Boston, Rte 2 & 93, Mystic Lakes, Medford Boat Club, and scenic Brooks Estates trails. Don't miss your chance to make this home!
Zillow last checked: 8 hours ago
Listing updated: August 08, 2025 at 12:37pm
Listed by:
The Jenkins Group 508-737-0163,
Keller Williams Realty 781-843-3200
Bought with:
The Boston Home Team
Gibson Sotheby's International Realty
Source: MLS PIN,MLS#: 73384374
Facts & features
Interior
Bedrooms & bathrooms
- Bedrooms: 3
- Bathrooms: 4
- Full bathrooms: 3
- 1/2 bathrooms: 1
Primary bedroom
- Features: Bathroom - Full, Bathroom - Double Vanity/Sink, Walk-In Closet(s), Closet/Cabinets - Custom Built, Flooring - Hardwood, Flooring - Stone/Ceramic Tile, Cable Hookup
- Level: Second
- Area: 288
- Dimensions: 24 x 12
Bedroom 2
- Features: Flooring - Hardwood
- Level: Second
- Area: 176
- Dimensions: 16 x 11
Bedroom 3
- Features: Closet/Cabinets - Custom Built, Flooring - Hardwood
- Level: Third
- Area: 143
- Dimensions: 13 x 11
Primary bathroom
- Features: Yes
Bathroom 1
- Features: Bathroom - Half, Flooring - Stone/Ceramic Tile
- Level: First
- Area: 18
- Dimensions: 6 x 3
Bathroom 2
- Features: Bathroom - Full, Bathroom - Double Vanity/Sink, Bathroom - Tiled With Shower Stall, Bathroom - With Tub, Flooring - Hardwood, Soaking Tub
- Level: Second
- Area: 110
- Dimensions: 10 x 11
Bathroom 3
- Features: Flooring - Hardwood
- Level: Third
- Area: 135
- Dimensions: 15 x 9
Kitchen
- Features: Bathroom - Half, Flooring - Hardwood, French Doors, Cabinets - Upgraded, Country Kitchen, Deck - Exterior, Exterior Access, Remodeled, Wine Chiller, Gas Stove
- Level: First
- Area: 220
- Dimensions: 20 x 11
Living room
- Features: Flooring - Hardwood
- Level: First
- Area: 252
- Dimensions: 21 x 12
Heating
- Baseboard, Oil
Cooling
- None
Appliances
- Laundry: Flooring - Laminate, Electric Dryer Hookup, Exterior Access, Washer Hookup, In Basement, Gas Dryer Hookup
Features
- Recessed Lighting, Closet, Bathroom - Full, Bathroom - Tiled With Tub & Shower, Walk-In Closet(s), Sun Room, Foyer, Bathroom, Walk-up Attic
- Flooring: Tile, Vinyl, Hardwood, Wood Laminate, Flooring - Hardwood, Laminate
- Doors: Storm Door(s), French Doors
- Basement: Full,Partially Finished,Interior Entry,Bulkhead
- Number of fireplaces: 1
- Fireplace features: Living Room
Interior area
- Total structure area: 2,189
- Total interior livable area: 2,189 sqft
- Finished area above ground: 1,873
- Finished area below ground: 316
Property
Parking
- Total spaces: 5
- Parking features: Detached, Paved Drive, Off Street
- Garage spaces: 2
- Uncovered spaces: 3
Features
- Patio & porch: Deck
- Exterior features: Deck, Rain Gutters, Fenced Yard
- Fencing: Fenced
- Waterfront features: Lake/Pond, 1/2 to 1 Mile To Beach, Beach Ownership(Public)
Lot
- Size: 6,600 sqft
- Features: Level
Details
- Parcel number: M:H01 B:0021,632755
- Zoning: RES
Construction
Type & style
- Home type: SingleFamily
- Architectural style: Colonial,Dutch Colonial
- Property subtype: Single Family Residence
Materials
- Foundation: Block
- Roof: Shingle
Condition
- Year built: 1930
Utilities & green energy
- Electric: Circuit Breakers, 100 Amp Service
- Sewer: Public Sewer
- Water: Public
- Utilities for property: for Gas Range, for Gas Dryer, Washer Hookup
Community & neighborhood
Community
- Community features: Public Transportation, Tennis Court(s), Park, Walk/Jog Trails, Conservation Area, House of Worship, Private School, Public School, University
Location
- Region: Medford
- Subdivision: Brooks Estates
Other
Other facts
- Road surface type: Paved
Price history
| Date | Event | Price |
|---|---|---|
| 8/8/2025 | Sold | $1,113,000+1.3%$508/sqft |
Source: MLS PIN #73384374 Report a problem | ||
| 6/16/2025 | Contingent | $1,099,000$502/sqft |
Source: MLS PIN #73384374 Report a problem | ||
| 6/3/2025 | Listed for sale | $1,099,000+36.9%$502/sqft |
Source: MLS PIN #73384374 Report a problem | ||
| 1/18/2019 | Sold | $803,050+0.5%$367/sqft |
Source: C21 Commonwealth Sold #72423101_02155 Report a problem | ||
| 12/4/2018 | Pending sale | $799,000$365/sqft |
Source: Berkshire Hathaway HomeServices Commonwealth Real Estate #72423101 Report a problem | ||
Public tax history
| Year | Property taxes | Tax assessment |
|---|---|---|
| 2025 | $8,198 | $962,200 |
| 2024 | $8,198 +5% | $962,200 +6.7% |
| 2023 | $7,804 +2.6% | $902,200 +6.8% |
Find assessor info on the county website
Neighborhood: 02155
Nearby schools
GreatSchools rating
- 8/10Brooks SchoolGrades: PK-5Distance: 0.9 mi
- 5/10Andrews Middle SchoolGrades: 6-8Distance: 2.6 mi
- 6/10Medford High SchoolGrades: PK,9-12Distance: 0.9 mi
Schools provided by the listing agent
- Elementary: Brooks School
- Middle: Andrews Middle
- High: Medford High
Source: MLS PIN. This data may not be complete. We recommend contacting the local school district to confirm school assignments for this home.
Get a cash offer in 3 minutes
Find out how much your home could sell for in as little as 3 minutes with a no-obligation cash offer.
Estimated market value
$1,099,600
