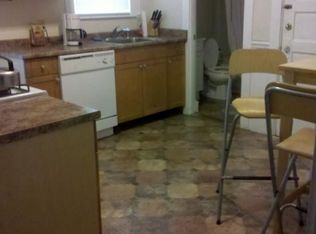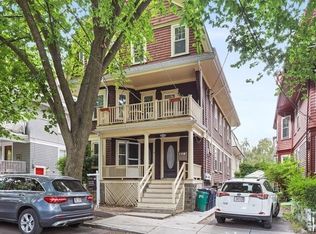RARE to market! HUGE 3-family in great Huron Village Location, just minutes to shops, Fresh Pond Reservation, schools/universities, & more! Great opportunity for INVESTOR, DEVELOPER, or END-USER! First and second floors are 3 bedrooms, 2 full baths, with living room/dining room combo and eat in kitchen. Top floor has 4 bedrooms (or 3 large bedrooms with office), liv/din combo, 2 full baths, and eat in kitchen. All have rear porches and cute patio/yard area in back. 2 car tandem parking. Potential in attic; ridge measures ~102 in. 1st and 3rd floors are vacant, 2nd floor is leased for $3200/mo through 8/31/2021. House was converted from oil to GAS heat; 4 gas meters (1 public) and 4 electric meters (1 public). Kitchens semi-modern with updated cabinets. Period detail and wood hutches in living rooms. Great rental history. Floor plans uploaded in MLS. 3D tours available-- uploaded in MLS.
This property is off market, which means it's not currently listed for sale or rent on Zillow. This may be different from what's available on other websites or public sources.

