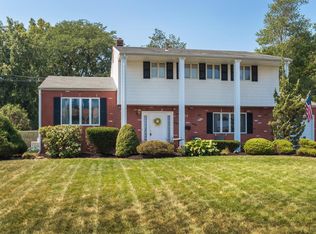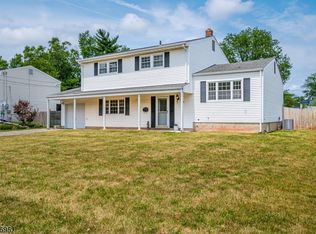Closed
$675,000
15 Grier Rd, Franklin Twp., NJ 08873
3beds
3baths
--sqft
Single Family Residence
Built in 1963
0.31 Acres Lot
$683,800 Zestimate®
$--/sqft
$3,686 Estimated rent
Home value
$683,800
$629,000 - $745,000
$3,686/mo
Zestimate® history
Loading...
Owner options
Explore your selling options
What's special
Zillow last checked: 18 hours ago
Listing updated: September 17, 2025 at 02:39pm
Listed by:
Ildiko Meijer 908-782-6850,
Coldwell Banker Realty
Bought with:
Maria Rey Perez
Keller Williams Real Estate
Source: GSMLS,MLS#: 3972601
Facts & features
Interior
Bedrooms & bathrooms
- Bedrooms: 3
- Bathrooms: 3
Property
Lot
- Size: 0.31 Acres
- Dimensions: 87 x 156 AVG
Details
- Parcel number: 0800377000000014
Construction
Type & style
- Home type: SingleFamily
- Property subtype: Single Family Residence
Condition
- Year built: 1963
Community & neighborhood
Location
- Region: Somerset
Price history
| Date | Event | Price |
|---|---|---|
| 9/17/2025 | Sold | $675,000+8.9% |
Source: | ||
| 7/17/2025 | Pending sale | $620,000 |
Source: | ||
| 7/3/2025 | Listed for sale | $620,000 |
Source: | ||
Public tax history
| Year | Property taxes | Tax assessment |
|---|---|---|
| 2025 | $11,334 +16.1% | $648,400 +16.1% |
| 2024 | $9,761 +3% | $558,400 +14.3% |
| 2023 | $9,475 +9.7% | $488,400 +11.4% |
Find assessor info on the county website
Neighborhood: 08873
Nearby schools
GreatSchools rating
- 7/10Conerly Road Elementary SchoolGrades: PK-5Distance: 0.2 mi
- 4/10Franklin Middle SchoolGrades: 6-8Distance: 1.2 mi
- 3/10Franklin Twp High SchoolGrades: 9-12Distance: 3.3 mi
Get a cash offer in 3 minutes
Find out how much your home could sell for in as little as 3 minutes with a no-obligation cash offer.
Estimated market value
$683,800
Get a cash offer in 3 minutes
Find out how much your home could sell for in as little as 3 minutes with a no-obligation cash offer.
Estimated market value
$683,800

