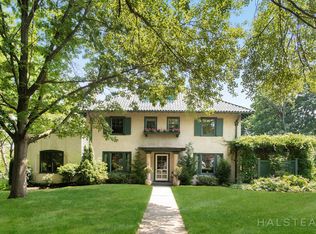Sold for $2,350,000
$2,350,000
15 Gurley Road, Stamford, CT 06902
4beds
4,160sqft
Single Family Residence
Built in 2003
0.29 Acres Lot
$2,371,200 Zestimate®
$565/sqft
$7,851 Estimated rent
Home value
$2,371,200
$2.16M - $2.61M
$7,851/mo
Zestimate® history
Loading...
Owner options
Explore your selling options
What's special
This is a rare opportunity to own one of the newer homes in the unique waterfront community of Shippan Point. Deeded beach rights to the private Gurley Road beach which is just steps away. Experience everyday luxury with high-end finishes and beautiful arched moldings. Enter into the gracious 2 story foyer with a sweeping grand staircase. Enjoy the sunken living room with a 10 foot ceiling and a gorgeous stone fireplace.The breakfast room also boasts 2 stories with beautiful sunlight streaming into the room all day long. The kitchen has been remodeled with new quartz countertops, tiled backsplash, stove top and dishwasher. The expansive primary suite is a true sanctuary, offering exceptional space for both rest and relaxation. It has a separate sitting room that may be used for a home office or workout nook. Spacious spa-inspired en suite bath with a gas fireplace, leads to an oversized walk-in closet. All 4 bedrooms have en suite baths. The third floor has 2 generous sized rooms that may be used for offices, bedrooms or a recreation room. The backyard is professionally landscaped with lush greenery, seasonal blooms, and a large patio with a fire table and separate area for dining.The perfect home for entertaining guests! Located on a peaceful dead end street, this home offers a safe and welcoming environment in a quiet, close knit neighborhood atmosphere. Grab your paddle board or kayak and enjoy the beach. Close to train, shopping and vibrant downtown Stamford.
Zillow last checked: 8 hours ago
Listing updated: November 18, 2025 at 11:04am
Listed by:
Barbara Ryan (203)326-1144,
William Raveis Real Estate 203-322-0200
Bought with:
Jodi Boxer, REB.0792573
Keller Williams Prestige Prop.
Source: Smart MLS,MLS#: 24118952
Facts & features
Interior
Bedrooms & bathrooms
- Bedrooms: 4
- Bathrooms: 5
- Full bathrooms: 4
- 1/2 bathrooms: 1
Primary bedroom
- Features: Bedroom Suite, Dressing Room, Gas Log Fireplace, Full Bath, Walk-In Closet(s), Hardwood Floor
- Level: Upper
Bedroom
- Features: Full Bath, Hardwood Floor
- Level: Upper
Bedroom
- Features: Full Bath, Hardwood Floor
- Level: Upper
Bedroom
- Features: Full Bath, Hardwood Floor
- Level: Main
Dining room
- Features: High Ceilings, Hardwood Floor
- Level: Main
Family room
- Features: High Ceilings, Hardwood Floor
- Level: Main
Kitchen
- Features: Remodeled, 2 Story Window(s), High Ceilings, Quartz Counters, Wet Bar, Kitchen Island
- Level: Main
Living room
- Features: High Ceilings, Built-in Features, Ceiling Fan(s), Fireplace, Sunken, Hardwood Floor
- Level: Main
Office
- Features: Built-in Features, Wall/Wall Carpet
- Level: Upper
Office
- Features: Half Bath, Wall/Wall Carpet
- Level: Upper
Rec play room
- Features: Built-in Features, Half Bath, Wall/Wall Carpet
- Level: Lower
Heating
- Forced Air, Natural Gas
Cooling
- Central Air
Appliances
- Included: Gas Cooktop, Oven, Microwave, Subzero, Dishwasher, Washer, Dryer, Wine Cooler, Gas Water Heater
Features
- Basement: Full,Heated,Sump Pump,Garage Access,Cooled,Partially Finished
- Attic: Finished,Walk-up
- Number of fireplaces: 2
Interior area
- Total structure area: 4,160
- Total interior livable area: 4,160 sqft
- Finished area above ground: 4,160
Property
Parking
- Total spaces: 3
- Parking features: Attached
- Attached garage spaces: 3
Features
- Patio & porch: Covered, Patio
- Exterior features: Underground Sprinkler
- Waterfront features: Walk to Water, Beach Access, Water Community
Lot
- Size: 0.29 Acres
- Features: Level, Landscaped
Details
- Parcel number: 315984
- Zoning: R10
Construction
Type & style
- Home type: SingleFamily
- Architectural style: Colonial
- Property subtype: Single Family Residence
Materials
- Shake Siding, Stone
- Foundation: Concrete Perimeter
- Roof: Asphalt
Condition
- New construction: No
- Year built: 2003
Utilities & green energy
- Sewer: Public Sewer
- Water: Public
Community & neighborhood
Location
- Region: Stamford
- Subdivision: Shippan
HOA & financial
HOA
- Has HOA: Yes
- HOA fee: $500 annually
- Amenities included: Lake/Beach Access
Price history
| Date | Event | Price |
|---|---|---|
| 11/18/2025 | Sold | $2,350,000-6%$565/sqft |
Source: | ||
| 10/1/2025 | Pending sale | $2,500,000$601/sqft |
Source: | ||
| 8/21/2025 | Listed for sale | $2,500,000+26.6%$601/sqft |
Source: | ||
| 10/15/2004 | Sold | $1,975,000$475/sqft |
Source: | ||
Public tax history
| Year | Property taxes | Tax assessment |
|---|---|---|
| 2025 | $29,169 +2.7% | $1,215,370 |
| 2024 | $28,391 -7.4% | $1,215,370 |
| 2023 | $30,676 +12.9% | $1,215,370 +21.5% |
Find assessor info on the county website
Neighborhood: Shippan
Nearby schools
GreatSchools rating
- 4/10Rogers International SchoolGrades: K-8Distance: 1.5 mi
- 2/10Stamford High SchoolGrades: 9-12Distance: 2.1 mi
- 4/10Rippowam Middle SchoolGrades: 6-8Distance: 3.8 mi
Schools provided by the listing agent
- Elementary: Toquam Magnet
- Middle: Rippowam
- High: Stamford
Source: Smart MLS. This data may not be complete. We recommend contacting the local school district to confirm school assignments for this home.
Sell with ease on Zillow
Get a Zillow Showcase℠ listing at no additional cost and you could sell for —faster.
$2,371,200
2% more+$47,424
With Zillow Showcase(estimated)$2,418,624
