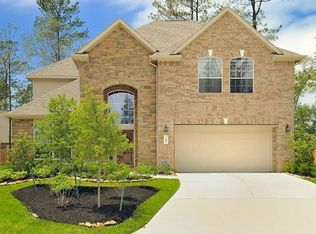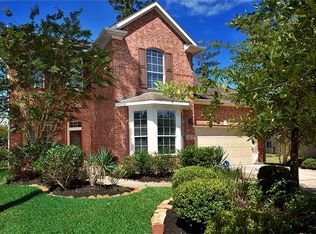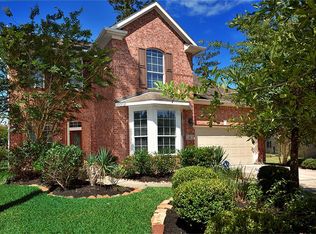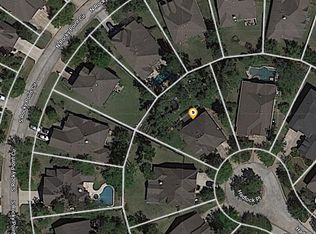Beautiful 2-story home in quiet cul-de-sac. Great curb appeal. Pretty landscaping. Inviting front porch. Soaring stone arch entry & pretty stained front door. Wood floors & tile downstairs. Primary bedroom on first floor w/ huge walk-in closet. Primary bathroom w/ double sinks, jetted tub & separate shower. Large gameroom on second floor. 3 bedrooms on second floor.
This property is off market, which means it's not currently listed for sale or rent on Zillow. This may be different from what's available on other websites or public sources.



