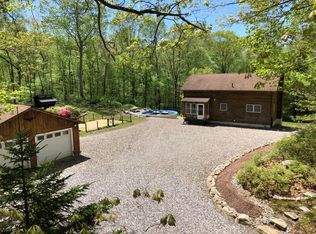Sold for $455,000 on 08/29/25
$455,000
15 Harris Road, Salem, CT 06420
3beds
2,224sqft
Single Family Residence
Built in 1980
6.1 Acres Lot
$469,400 Zestimate®
$205/sqft
$3,426 Estimated rent
Home value
$469,400
$418,000 - $526,000
$3,426/mo
Zestimate® history
Loading...
Owner options
Explore your selling options
What's special
Tucked away on 6.1 private, wooded acres, Builder's own, 1980 Gambrel Colonial-a Royal Barry Wills design-is being offered for sale for the first time. A true retreat, the property offers serene privacy, scenic walks through the woods to Fraser Brook, and a blend of rustic charm and modern convenience. This 3-bedroom, 2.5-bath home features a 1998 addition with a bright sunroom, loft/office space, and a spacious primary suite complete with full bath and private deck over the two-car garage. The kitchen includes matching stainless steel appliances, with a brand-new dishwasher being installed. Character abounds with hand-chiseled beams, a dining room with custom wood trim and wide-board hardwood floors that flow into a warm and inviting living room anchored by a stone-hearth fireplace. Upstairs, you'll find new carpeting and a rare bonus-a second fireplace in one of the bedrooms. Additional highlights include: New solar panels and roof, Updated electrical with sub-panel in the garage, Two mini-split units, New hot water heater, Oil and wood-fired furnace. Please note: The home and in-ground pool are being sold in AS IS condition. The cedar siding and trim are in need of repair, giving the buyer an opportunity to replace with the type of siding they desire. The pool is not operational. It requires a new liner and some concrete deck repair. This is a rare opportunity to own a distinctive, builder-crafted home with modern systems, nestled in nature and brimming with potential. Shared driveway with no written maintenance agreement.
Zillow last checked: 8 hours ago
Listing updated: August 29, 2025 at 10:16am
Listed by:
Kimberly A. Veronesi 860-214-4076,
Coldwell Banker Realty 860-739-6277
Bought with:
Scott Pellerin, RES.0784146
Coldwell Banker Realty
Source: Smart MLS,MLS#: 24103436
Facts & features
Interior
Bedrooms & bathrooms
- Bedrooms: 3
- Bathrooms: 3
- Full bathrooms: 2
- 1/2 bathrooms: 1
Primary bedroom
- Features: Balcony/Deck, Full Bath
- Level: Upper
Bedroom
- Level: Upper
Bedroom
- Level: Upper
Bathroom
- Level: Upper
Bathroom
- Level: Main
Dining room
- Level: Main
Kitchen
- Features: Eating Space
- Level: Main
Living room
- Features: Fireplace
- Level: Main
Loft
- Features: Bookcases, Built-in Features
- Level: Upper
Heating
- Forced Air, Oil, Wood
Cooling
- Ductless
Appliances
- Included: Oven/Range, Refrigerator, Dishwasher, Washer, Dryer, Electric Water Heater, Water Heater
- Laundry: Lower Level
Features
- Basement: Partial
- Attic: None
- Number of fireplaces: 2
Interior area
- Total structure area: 2,224
- Total interior livable area: 2,224 sqft
- Finished area above ground: 2,224
Property
Parking
- Total spaces: 2
- Parking features: Attached
- Attached garage spaces: 2
Features
- Has private pool: Yes
- Pool features: In Ground
- Waterfront features: Waterfront, Brook
Lot
- Size: 6.10 Acres
- Features: Secluded, Interior Lot, Wooded, Sloped
Details
- Parcel number: 1562914
- Zoning: RU-A
Construction
Type & style
- Home type: SingleFamily
- Architectural style: Colonial
- Property subtype: Single Family Residence
Materials
- Clapboard
- Foundation: Concrete Perimeter
- Roof: Asphalt
Condition
- New construction: No
- Year built: 1980
Utilities & green energy
- Sewer: Septic Tank
- Water: Well
Community & neighborhood
Location
- Region: Salem
Price history
| Date | Event | Price |
|---|---|---|
| 8/29/2025 | Sold | $455,000-8.1%$205/sqft |
Source: | ||
| 8/20/2025 | Pending sale | $495,000$223/sqft |
Source: | ||
| 6/20/2025 | Listed for sale | $495,000$223/sqft |
Source: | ||
Public tax history
| Year | Property taxes | Tax assessment |
|---|---|---|
| 2025 | $6,040 +3.1% | $200,000 |
| 2024 | $5,860 +1.7% | $200,000 |
| 2023 | $5,760 | $200,000 |
Find assessor info on the county website
Neighborhood: 06420
Nearby schools
GreatSchools rating
- 5/10Salem Elementary SchoolGrades: PK-8Distance: 1.4 mi
Schools provided by the listing agent
- High: East Lyme
Source: Smart MLS. This data may not be complete. We recommend contacting the local school district to confirm school assignments for this home.

Get pre-qualified for a loan
At Zillow Home Loans, we can pre-qualify you in as little as 5 minutes with no impact to your credit score.An equal housing lender. NMLS #10287.
Sell for more on Zillow
Get a free Zillow Showcase℠ listing and you could sell for .
$469,400
2% more+ $9,388
With Zillow Showcase(estimated)
$478,788