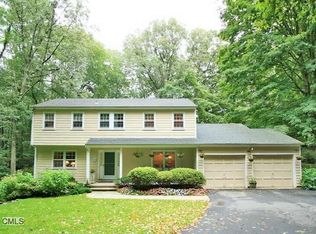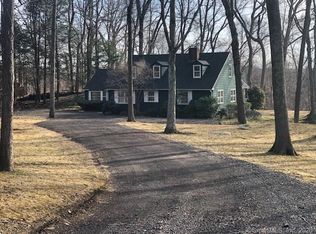Classic colonial in xclnt, move-in condtn. reflecting loving care. Interior Just painted, flrs redone. Additions of stunning Sun Rm w/walls of windows and large screened porch add lovely welcoming entertaining spaces. The open flr plan inc. a Formal LR w/fpl, DR, large EIK w/newer appliances, custom built-in desk area, cozy paneled FR w/fpl and huge Playrm on main flr. Master Bdm and Bth up plus three family bedrooms. Unfin LL w/recreation rm, workshop area, storage and access to 2 car garage. Newer roof and oil burner. CA and attached, exterior storage shed. Commuters delight and very desirable, sought after central location near schools, Family Y and train. Landscaped w/specimen trees/shrubs and old stone walls. View Virtual tour @ 15 HemmelskampRd.com
This property is off market, which means it's not currently listed for sale or rent on Zillow. This may be different from what's available on other websites or public sources.


