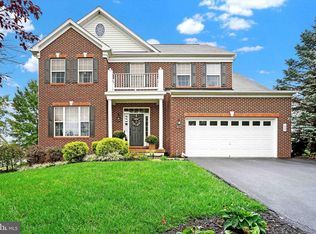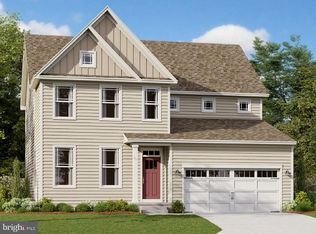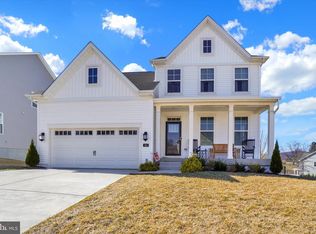Sold for $403,190 on 04/26/23
$403,190
15 Hickory Ridge Cir, York, PA 17404
5beds
3,135sqft
Single Family Residence
Built in 2021
0.36 Acres Lot
$461,300 Zestimate®
$129/sqft
$3,025 Estimated rent
Home value
$461,300
$438,000 - $484,000
$3,025/mo
Zestimate® history
Loading...
Owner options
Explore your selling options
What's special
MODEL HOME SALE! The first floor features a generous flex space that leads into your open concept living area. Enjoy your family gathering room that opens up to the breakfast area and kitchen. For the chef we have a large kitchen with an island and no shortage of cabinetry. Step outside on your expansive deck overlooking your sizable backyard. Upstairs hosts four bedrooms with a dedicated laundry room. The owner’s suite features an large walk-in-closet and an oversized spa-like bathroom. There are an additional three bedrooms, hall bathroom, and laundry room on the second level. Downstairs leaves plenty of room for entertaining with a finished rec room, full bathroom, and additional bedroom. Contact New Home Consultant for more details. Agents must accompany their clients on the first visit.
Zillow last checked: 8 hours ago
Listing updated: May 02, 2023 at 03:43am
Listed by:
James Weiskerger 443-901-2200,
Next Step Realty,
Listing Team: W Home Group
Bought with:
Cristian DeLaCruz, Rs345186
Berkshire Hathaway HomeServices Homesale Realty
Source: Bright MLS,MLS#: PAYK2033676
Facts & features
Interior
Bedrooms & bathrooms
- Bedrooms: 5
- Bathrooms: 4
- Full bathrooms: 3
- 1/2 bathrooms: 1
- Main level bathrooms: 1
Basement
- Area: 900
Heating
- Forced Air, Natural Gas
Cooling
- Central Air, Electric
Appliances
- Included: Water Heater, Microwave, Oven/Range - Gas, Disposal, Water Dispenser, Refrigerator, Dishwasher, Dryer, Energy Efficient Appliances, Exhaust Fan, Ice Maker, Stainless Steel Appliance(s), Washer, Electric Water Heater
- Laundry: Upper Level
Features
- Kitchen Island, Attic, Combination Kitchen/Living, Dining Area, Family Room Off Kitchen, Open Floorplan, Primary Bath(s), Pantry, Recessed Lighting, Bathroom - Stall Shower, Bathroom - Tub Shower, Walk-In Closet(s)
- Flooring: Carpet
- Basement: Full
- Has fireplace: No
Interior area
- Total structure area: 3,135
- Total interior livable area: 3,135 sqft
- Finished area above ground: 2,235
- Finished area below ground: 900
Property
Parking
- Total spaces: 2
- Parking features: Garage Faces Front, Garage Door Opener, Attached
- Attached garage spaces: 2
Accessibility
- Accessibility features: None
Features
- Levels: Three
- Stories: 3
- Pool features: None
Lot
- Size: 0.36 Acres
Details
- Additional structures: Above Grade, Below Grade
- Parcel number: 230001101220000000
- Zoning: /R
- Special conditions: Standard
Construction
Type & style
- Home type: SingleFamily
- Architectural style: Colonial
- Property subtype: Single Family Residence
Materials
- Vinyl Siding, Aluminum Siding
- Foundation: Concrete Perimeter
Condition
- Excellent
- New construction: Yes
- Year built: 2021
Details
- Builder name: Lennar
Utilities & green energy
- Sewer: Public Sewer
- Water: Public
Community & neighborhood
Location
- Region: York
- Subdivision: Hickory Ridge Mews
- Municipality: CONEWAGO TWP
HOA & financial
HOA
- Has HOA: Yes
- HOA fee: $65 quarterly
Other
Other facts
- Listing agreement: Exclusive Right To Sell
- Ownership: Fee Simple
Price history
| Date | Event | Price |
|---|---|---|
| 4/26/2023 | Sold | $403,190$129/sqft |
Source: | ||
| 1/26/2023 | Pending sale | $403,190$129/sqft |
Source: | ||
| 11/30/2022 | Listed for sale | $403,190$129/sqft |
Source: | ||
Public tax history
| Year | Property taxes | Tax assessment |
|---|---|---|
| 2025 | $9,360 +1.6% | $260,440 |
| 2024 | $9,217 +791.6% | $260,440 +791.6% |
| 2023 | $1,034 +4.2% | $29,210 |
Find assessor info on the county website
Neighborhood: 17404
Nearby schools
GreatSchools rating
- 7/10Conewago El SchoolGrades: K-3Distance: 1.9 mi
- 5/10Northeastern Middle SchoolGrades: 7-8Distance: 4.6 mi
- 6/10Northeastern Senior High SchoolGrades: 9-12Distance: 4.5 mi
Schools provided by the listing agent
- District: Northeastern York
Source: Bright MLS. This data may not be complete. We recommend contacting the local school district to confirm school assignments for this home.

Get pre-qualified for a loan
At Zillow Home Loans, we can pre-qualify you in as little as 5 minutes with no impact to your credit score.An equal housing lender. NMLS #10287.
Sell for more on Zillow
Get a free Zillow Showcase℠ listing and you could sell for .
$461,300
2% more+ $9,226
With Zillow Showcase(estimated)
$470,526

