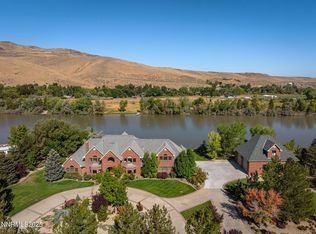Closed
$2,450,000
15 Hidden Lake Dr, Reno, NV 89521
5beds
5,682sqft
Single Family Residence
Built in 1994
1.37 Acres Lot
$2,462,400 Zestimate®
$431/sqft
$6,970 Estimated rent
Home value
$2,462,400
$2.24M - $2.71M
$6,970/mo
Zestimate® history
Loading...
Owner options
Explore your selling options
What's special
Custom waterfront home on private water ski lake with a dock, boat slip and boat hoist. Only 10 properties in this exclusive gated community! Beautiful built-in BBQ space overlooks mature landscaping and the lake, and allows easy access to the outdoor dining space which is attached to the dock where you can see views of Mt Rose. An upper garden includes covered and raised garden beds, grape vine arches, a variety of fruit, and a potting shed. Inside you will find stunning views all around., With 3 primary bedrooms and a semi private wing with 2 additional bedrooms, its own staircase and kitchenette, privacy is not lost. A custom wet bar with theater style lighting adjoins the home theater and game room which boasts a custom pool table light. The 6 garages consist of a standard 4 car garage and a 2 car garage that is extra long and tall for RV parking and connects to a workshop. You will also find access to a large attic storage space from the workshop. Leaving this workshop you will pass a space that is currently being used as a library, but the possibilities are endless. By the Dock you will find the unfinished basement/storage/workshop space for all your boating equipment, and easy access to furnace and water system. Hidden Lake has two offset islands for a slalom ski course but also allows for wake boarding, wake surfing, tubing, swimming, kayaking, catch and release fishing and more. The private beach by the dock has imported sand and a fire pit. Across the lake you will see undeveloped marsh land, which is owned by the HOA, where you can walk the trail and see the protected bird sanctuary. Only 25 minutes to snow skiing and 15 minutes to the Reno Tahoe International Airport. email listing agent for link to additional photos
Zillow last checked: 8 hours ago
Listing updated: July 18, 2025 at 08:57am
Listed by:
Holly Hind S.193710 775-335-5443,
Ferrari-Lund Real Estate Reno
Bought with:
Anne Lichty, BS.146356
Dickson Realty - Damonte Ranch
Source: NNRMLS,MLS#: 250000244
Facts & features
Interior
Bedrooms & bathrooms
- Bedrooms: 5
- Bathrooms: 5
- Full bathrooms: 5
Heating
- Forced Air, Oil, Propane
Cooling
- Attic Fan, Central Air, Refrigerated
Appliances
- Included: Additional Refrigerator(s), Dishwasher, Disposal, Dryer, Electric Cooktop, Microwave, Oven, Refrigerator, Washer, Water Purifier, Water Softener Owned
- Laundry: Cabinets, Laundry Area, Laundry Room, Shelves, Sink
Features
- Ceiling Fan(s), High Ceilings, In-Law Floorplan, Kitchen Island, Pantry, Master Downstairs, Smart Thermostat, Walk-In Closet(s)
- Flooring: Carpet, Ceramic Tile, Laminate, Marble, Wood
- Windows: Blinds, Double Pane Windows, Drapes, Rods, Vinyl Frames
- Has basement: Yes
- Has fireplace: Yes
- Fireplace features: Gas Log
Interior area
- Total structure area: 5,682
- Total interior livable area: 5,682 sqft
Property
Parking
- Total spaces: 6
- Parking features: Attached, RV Access/Parking, RV Garage, Tandem
- Attached garage spaces: 6
Features
- Stories: 2
- Patio & porch: Patio, Deck
- Exterior features: Built-in Barbecue
- Fencing: Back Yard,Partial
- Has view: Yes
- View description: Mountain(s), Ski Resort, Trees/Woods
- Waterfront features: Boat Dock, Boat Ramp, Pier
Lot
- Size: 1.37 Acres
- Features: Adjoins Lake, Corner Lot, Gentle Sloping, Landscaped, Level, Sloped Down, Sprinklers In Front, Sprinklers In Rear
Details
- Additional structures: Boat House, Workshop
- Parcel number: 01733067
- Zoning: IEGF
- Other equipment: Satellite Dish
Construction
Type & style
- Home type: SingleFamily
- Property subtype: Single Family Residence
Materials
- Stucco
- Foundation: Crawl Space, Pillar/Post/Pier
- Roof: Pitched,Tile
Condition
- New construction: No
- Year built: 1994
Utilities & green energy
- Sewer: Septic Tank
- Water: Private, Well
- Utilities for property: Electricity Available, Water Available
Community & neighborhood
Security
- Security features: Keyless Entry, Security Fence, Security System Owned, Smoke Detector(s)
Location
- Region: Reno
HOA & financial
HOA
- Has HOA: Yes
- HOA fee: $4,047 annually
- Amenities included: Gated, Landscaping, Maintenance Grounds
Other
Other facts
- Listing terms: 1031 Exchange,Cash,Conventional,VA Loan
Price history
| Date | Event | Price |
|---|---|---|
| 7/17/2025 | Sold | $2,450,000-18.3%$431/sqft |
Source: | ||
| 5/15/2025 | Contingent | $2,999,000$528/sqft |
Source: | ||
| 5/7/2025 | Pending sale | $2,999,000$528/sqft |
Source: | ||
| 4/3/2025 | Price change | $2,999,000-7.7%$528/sqft |
Source: | ||
| 1/8/2025 | Listed for sale | $3,250,000+286.9%$572/sqft |
Source: | ||
Public tax history
| Year | Property taxes | Tax assessment |
|---|---|---|
| 2025 | $12,468 +3% | $564,573 +0.4% |
| 2024 | $12,105 +3% | $562,325 +4.1% |
| 2023 | $11,752 +3% | $540,219 +19% |
Find assessor info on the county website
Neighborhood: Steamboat
Nearby schools
GreatSchools rating
- 7/10Pleasant Valley Elementary SchoolGrades: PK-5Distance: 2.1 mi
- 7/10Marce Herz Middle SchoolGrades: 6-8Distance: 3.6 mi
- 7/10Galena High SchoolGrades: 9-12Distance: 2.1 mi
Schools provided by the listing agent
- Elementary: Pleasant Valley
- Middle: Marce Herz
- High: Galena
Source: NNRMLS. This data may not be complete. We recommend contacting the local school district to confirm school assignments for this home.
Get a cash offer in 3 minutes
Find out how much your home could sell for in as little as 3 minutes with a no-obligation cash offer.
Estimated market value
$2,462,400
