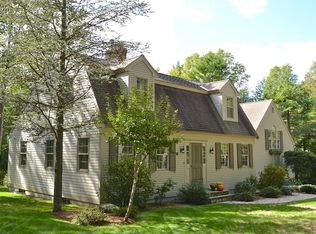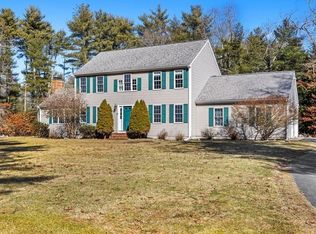Sold for $890,000
$890,000
15 Higginson Ln, Rochester, MA 02770
3beds
3,221sqft
Single Family Residence
Built in 1999
2.06 Acres Lot
$957,000 Zestimate®
$276/sqft
$5,123 Estimated rent
Home value
$957,000
$909,000 - $1.00M
$5,123/mo
Zestimate® history
Loading...
Owner options
Explore your selling options
What's special
As you enter this custom built contemporary colonial style home you will not know where to look first! Grand foyer leads to a large open living room with a newly installed pellet stove, radiant heated floors, 17' high ceiling, and full length windows that face the expansive rear deck and inground pool. Large kitchen has a nearly 11' island and a slider to the rear deck. Formal dining room off of kitchen. Possible fourth bedroom/den/office, half bath, and laundry area complete the main level. Second floor has a primary bedroom with en suite bath as well as a unique open walkway to 2 additional bedrooms and a full bath. The private back yard is beautifully surrounded with mature trees, and has an in ground pool, stone walls, large deck, patio, shed, and garden area. Automatic whole home generator with propane gas supply. Large fully finished basement provides endless possibilities, and includes a full bath, storage area, and utility room. Powered shed area has a garage door with opener.
Zillow last checked: 8 hours ago
Listing updated: April 23, 2024 at 07:47pm
Listed by:
Joseph Lopes Jr. 508-728-1939,
Trahan Real Estate Services 508-995-9079,
Joseph Lopes Jr. 508-728-1939
Bought with:
Roger Manny
Home And Key Real Estate, LLC
Source: MLS PIN,MLS#: 73189754
Facts & features
Interior
Bedrooms & bathrooms
- Bedrooms: 3
- Bathrooms: 4
- Full bathrooms: 3
- 1/2 bathrooms: 1
- Main level bathrooms: 1
- Main level bedrooms: 1
Primary bedroom
- Features: Closet - Linen, Walk-In Closet(s), Closet, Flooring - Hardwood, Hot Tub / Spa, Recessed Lighting
- Level: Second
Bedroom 2
- Features: Closet, Flooring - Hardwood
- Level: Second
Bedroom 3
- Features: Closet, Flooring - Hardwood
- Level: Second
Bedroom 4
- Features: Flooring - Hardwood, Balcony / Deck, Slider, Lighting - Overhead
- Level: Main,First
Primary bathroom
- Features: Yes
Bathroom 1
- Features: Bathroom - Half, Flooring - Stone/Ceramic Tile
- Level: Main,First
Bathroom 2
- Features: Bathroom - Full, Bathroom - Tiled With Tub & Shower, Flooring - Stone/Ceramic Tile
- Level: Second
Bathroom 3
- Features: Bathroom - Full, Bathroom - With Tub & Shower, Flooring - Stone/Ceramic Tile
- Level: Second
Dining room
- Features: Flooring - Wood
- Level: First
Family room
- Features: Closet, Flooring - Vinyl, Cable Hookup, Exterior Access, Open Floorplan, Recessed Lighting
- Level: Basement
Kitchen
- Features: Flooring - Vinyl, Balcony / Deck, Countertops - Stone/Granite/Solid, Countertops - Upgraded, Kitchen Island, Deck - Exterior, Exterior Access, Open Floorplan, Recessed Lighting, Remodeled, Slider, Stainless Steel Appliances
- Level: Main,First
Living room
- Features: Wood / Coal / Pellet Stove, Cathedral Ceiling(s), Flooring - Vinyl, Balcony / Deck, French Doors, Cable Hookup, Deck - Exterior, Exterior Access, Open Floorplan, Recessed Lighting
- Level: First
Heating
- Baseboard, Radiant, Oil, Pellet Stove
Cooling
- Central Air
Appliances
- Laundry: Flooring - Stone/Ceramic Tile, First Floor, Electric Dryer Hookup, Washer Hookup
Features
- Bathroom - Full, Bathroom - Tiled With Tub & Shower, Bathroom, Central Vacuum
- Flooring: Hardwood, Vinyl / VCT
- Doors: French Doors
- Windows: Insulated Windows
- Basement: Full,Finished,Bulkhead,Radon Remediation System
- Number of fireplaces: 1
- Fireplace features: Living Room
Interior area
- Total structure area: 3,221
- Total interior livable area: 3,221 sqft
Property
Parking
- Total spaces: 14
- Parking features: Attached, Garage Door Opener, Paved Drive, Off Street, Paved
- Attached garage spaces: 2
- Uncovered spaces: 12
Accessibility
- Accessibility features: No
Features
- Patio & porch: Porch, Deck - Composite, Patio
- Exterior features: Porch, Deck - Composite, Patio, Pool - Inground, Rain Gutters, Storage, Sprinkler System, Garden, Stone Wall
- Has private pool: Yes
- Pool features: In Ground
- Fencing: Fenced/Enclosed
- Frontage length: 189.00
Lot
- Size: 2.06 Acres
- Features: Cul-De-Sac, Wooded, Cleared
Details
- Parcel number: 29A 27,3468400
- Zoning: A/R
Construction
Type & style
- Home type: SingleFamily
- Architectural style: Colonial,Contemporary
- Property subtype: Single Family Residence
Materials
- Frame
- Foundation: Concrete Perimeter
- Roof: Shingle
Condition
- Year built: 1999
Utilities & green energy
- Electric: Generator, Circuit Breakers, 200+ Amp Service, Generator Connection
- Sewer: Private Sewer
- Water: Private
- Utilities for property: for Electric Range, for Electric Oven, for Electric Dryer, Washer Hookup, Icemaker Connection, Generator Connection
Green energy
- Energy efficient items: Thermostat
Community & neighborhood
Community
- Community features: Walk/Jog Trails, Public School
Location
- Region: Rochester
Other
Other facts
- Listing terms: Assumable,Contract,Delayed Occupancy,Lender Approval Required
- Road surface type: Paved
Price history
| Date | Event | Price |
|---|---|---|
| 4/16/2024 | Sold | $890,000$276/sqft |
Source: MLS PIN #73189754 Report a problem | ||
| 1/11/2024 | Contingent | $890,000$276/sqft |
Source: MLS PIN #73189754 Report a problem | ||
| 1/2/2024 | Listed for sale | $890,000+47.1%$276/sqft |
Source: MLS PIN #73189754 Report a problem | ||
| 5/22/2019 | Sold | $605,000-3.2%$188/sqft |
Source: Public Record Report a problem | ||
| 1/29/2019 | Price change | $624,900-3.8%$194/sqft |
Source: Pelletier Realty, Inc. #72415720 Report a problem | ||
Public tax history
| Year | Property taxes | Tax assessment |
|---|---|---|
| 2025 | $9,826 +5.2% | $908,100 +7.6% |
| 2024 | $9,336 +1.4% | $844,100 +8.8% |
| 2023 | $9,208 +9.2% | $775,700 +23% |
Find assessor info on the county website
Neighborhood: 02770
Nearby schools
GreatSchools rating
- 6/10Rochester Memorial SchoolGrades: PK-6Distance: 2.3 mi
- 5/10Old Rochester Regional Jr High SchoolGrades: 7-8Distance: 6.4 mi
- 8/10Old Rochester Regional High SchoolGrades: 9-12Distance: 6.3 mi
Schools provided by the listing agent
- Elementary: Memorial School
- Middle: Orrjhs
- High: Orrhs
Source: MLS PIN. This data may not be complete. We recommend contacting the local school district to confirm school assignments for this home.

Get pre-qualified for a loan
At Zillow Home Loans, we can pre-qualify you in as little as 5 minutes with no impact to your credit score.An equal housing lender. NMLS #10287.

