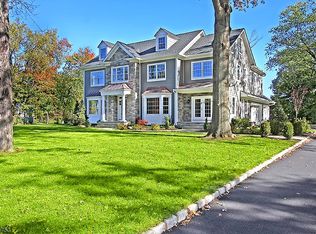Closed
Street View
$1,975,000
15 Hilltop Rd, Bernards Twp., NJ 07920
5beds
5baths
--sqft
Single Family Residence
Built in ----
0.98 Acres Lot
$-- Zestimate®
$--/sqft
$6,696 Estimated rent
Home value
Not available
Estimated sales range
Not available
$6,696/mo
Zestimate® history
Loading...
Owner options
Explore your selling options
What's special
Zillow last checked: February 28, 2026 at 11:15pm
Listing updated: August 18, 2025 at 10:09am
Listed by:
Kelly Ann Peterpaul 908-766-0808,
Coldwell Banker Realty
Bought with:
Binali Patel
Re/Max Achievers
Source: GSMLS,MLS#: 3959802
Price history
| Date | Event | Price |
|---|---|---|
| 8/18/2025 | Sold | $1,975,000+4% |
Source: | ||
| 5/14/2025 | Pending sale | $1,899,000 |
Source: | ||
| 5/2/2025 | Listed for sale | $1,899,000+331.6% |
Source: | ||
| 11/3/2010 | Sold | $440,000 |
Source: Public Record Report a problem | ||
Public tax history
| Year | Property taxes | Tax assessment |
|---|---|---|
| 2025 | $27,569 +8.1% | $1,549,700 +8.1% |
| 2024 | $25,500 +3.1% | $1,433,400 +8.2% |
| 2023 | $24,736 -3.6% | $1,324,800 +5.7% |
Find assessor info on the county website
Neighborhood: 07920
Nearby schools
GreatSchools rating
- 9/10Cedar Hill SchoolGrades: K-5Distance: 0.9 mi
- 9/10William Annin Middle SchoolGrades: 6-8Distance: 1.8 mi
- 7/10Ridge High SchoolGrades: 9-12Distance: 1 mi
Get pre-qualified for a loan
At Zillow Home Loans, we can pre-qualify you in as little as 5 minutes with no impact to your credit score.An equal housing lender. NMLS #10287.
