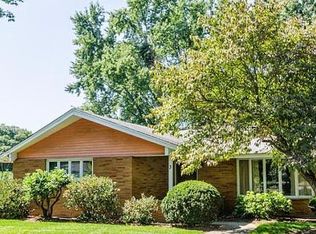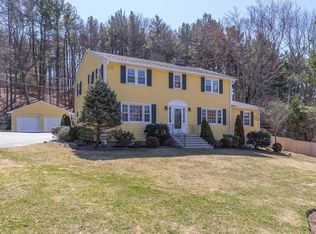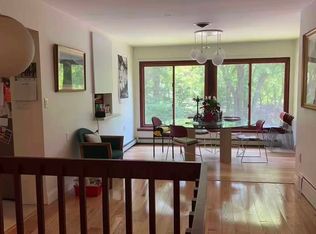Sold for $1,495,000
$1,495,000
15 Hobbs Brook Rd, Weston, MA 02493
3beds
2,685sqft
Single Family Residence
Built in 1968
0.92 Acres Lot
$1,513,400 Zestimate®
$557/sqft
$4,652 Estimated rent
Home value
$1,513,400
$1.41M - $1.63M
$4,652/mo
Zestimate® history
Loading...
Owner options
Explore your selling options
What's special
Original owner gem! This 3-bedroom, 2.5-bath brick ranch is ideally situated on a spectacular, flat acre lot in a cul-de-sac neighborhood. Inside, you'll find an updated eat-in kitchen with granite countertops, stainless steel appliances, and a seamless flow into a comfortable family room & sunroom — ideal for everyday living. The formal dining room, living room with stunning Tennessee marble fireplace provide versatile living spaces, all enhanced by hardwood floors and central air. Enjoy bonus living space in the finished lower-level game room complete with a bar. Step outside to a screened-in porch, deck, brick patio, and huge storage shed — all surrounded by beautifully maintained grounds. Energy-efficient solar panels, a whole-house generator, 2 car garage and classic brick construction add tremendous value. Located in a cul de sac neighborhood with sidewalks leading to the commuter rail, close to shopping, and with access to top-rated Weston schools, this home truly has it all!
Zillow last checked: 8 hours ago
Listing updated: November 03, 2025 at 05:39am
Listed by:
Denise Mosher 781-267-5750,
Coldwell Banker Realty - Weston 781-894-5555
Bought with:
Rachel Carter
Coldwell Banker Realty - Wellesley
Source: MLS PIN,MLS#: 73425192
Facts & features
Interior
Bedrooms & bathrooms
- Bedrooms: 3
- Bathrooms: 3
- Full bathrooms: 2
- 1/2 bathrooms: 1
Primary bedroom
- Features: Bathroom - Half, Ceiling Fan(s), Closet, Flooring - Hardwood
- Level: First
- Area: 156
- Dimensions: 12 x 13
Bedroom 2
- Features: Closet, Flooring - Hardwood
- Level: First
- Area: 132
- Dimensions: 12 x 11
Bedroom 3
- Features: Closet, Flooring - Hardwood
- Level: First
- Area: 132
- Dimensions: 12 x 11
Primary bathroom
- Features: Yes
Bathroom 1
- Features: Bathroom - Half, Flooring - Stone/Ceramic Tile
- Level: First
Bathroom 2
- Features: Bathroom - Full, Bathroom - Tiled With Tub & Shower, Flooring - Stone/Ceramic Tile
- Level: First
Bathroom 3
- Features: Bathroom - Full, Bathroom - With Shower Stall
- Level: Basement
Dining room
- Features: Flooring - Hardwood, Window(s) - Stained Glass
- Level: First
- Area: 144
- Dimensions: 12 x 12
Family room
- Features: Ceiling Fan(s), Flooring - Wall to Wall Carpet, Window(s) - Picture, Slider, Lighting - Pendant
- Level: First
- Area: 144
- Dimensions: 12 x 12
Kitchen
- Features: Flooring - Vinyl, Window(s) - Stained Glass, Dining Area, Recessed Lighting, Stainless Steel Appliances
- Level: First
- Area: 168
- Dimensions: 14 x 12
Living room
- Features: Flooring - Hardwood
- Level: First
- Area: 270
- Dimensions: 18 x 15
Heating
- Baseboard, Natural Gas, Fireplace
Cooling
- Central Air
Appliances
- Included: Gas Water Heater, Range, Dishwasher, Trash Compactor, Microwave, Refrigerator, Washer, Dryer
- Laundry: In Basement, Electric Dryer Hookup
Features
- Ceiling Fan(s), Slider, Closet, Lighting - Overhead, Sun Room, Great Room
- Flooring: Tile, Hardwood, Stone / Slate, Wood Laminate, Flooring - Stone/Ceramic Tile, Flooring - Hardwood
- Windows: Insulated Windows
- Basement: Full,Finished,Walk-Out Access,Interior Entry,Garage Access
- Number of fireplaces: 2
- Fireplace features: Living Room, Wood / Coal / Pellet Stove
Interior area
- Total structure area: 2,685
- Total interior livable area: 2,685 sqft
- Finished area above ground: 1,820
- Finished area below ground: 865
Property
Parking
- Total spaces: 8
- Parking features: Attached, Paved Drive
- Attached garage spaces: 2
- Uncovered spaces: 6
Features
- Patio & porch: Deck - Exterior, Screened, Deck, Patio
- Exterior features: Porch - Screened, Deck, Patio, Rain Gutters, Storage, Sprinkler System
- Has view: Yes
- View description: Scenic View(s)
Lot
- Size: 0.92 Acres
- Features: Cul-De-Sac
Details
- Parcel number: M:019.0 L:0068 S:000.0,867600
- Zoning: SFR
Construction
Type & style
- Home type: SingleFamily
- Architectural style: Ranch
- Property subtype: Single Family Residence
Materials
- Frame
- Foundation: Concrete Perimeter
- Roof: Shingle
Condition
- Year built: 1968
Utilities & green energy
- Electric: Generator, Circuit Breakers, 200+ Amp Service, Generator Connection
- Sewer: Private Sewer
- Water: Public
- Utilities for property: for Electric Range, for Electric Dryer, Generator Connection
Green energy
- Energy efficient items: Thermostat
- Energy generation: Solar
Community & neighborhood
Community
- Community features: Public Transportation, Shopping, Walk/Jog Trails, Bike Path, Conservation Area
Location
- Region: Weston
Other
Other facts
- Road surface type: Paved
Price history
| Date | Event | Price |
|---|---|---|
| 11/3/2025 | Sold | $1,495,000$557/sqft |
Source: MLS PIN #73425192 Report a problem | ||
| 9/13/2025 | Contingent | $1,495,000$557/sqft |
Source: MLS PIN #73425192 Report a problem | ||
| 9/3/2025 | Listed for sale | $1,495,000$557/sqft |
Source: MLS PIN #73425192 Report a problem | ||
Public tax history
| Year | Property taxes | Tax assessment |
|---|---|---|
| 2025 | $11,562 +3% | $1,041,600 +3.2% |
| 2024 | $11,221 +0.6% | $1,009,100 +7.2% |
| 2023 | $11,149 +3.9% | $941,600 +12.4% |
Find assessor info on the county website
Neighborhood: 02493
Nearby schools
GreatSchools rating
- 10/10Country Elementary SchoolGrades: PK-3Distance: 1.3 mi
- 8/10Weston Middle SchoolGrades: 6-8Distance: 3 mi
- 9/10Weston High SchoolGrades: 9-12Distance: 3.1 mi
Schools provided by the listing agent
- Elementary: Weston
- Middle: Weston Ms
- High: Weston Hs
Source: MLS PIN. This data may not be complete. We recommend contacting the local school district to confirm school assignments for this home.
Get a cash offer in 3 minutes
Find out how much your home could sell for in as little as 3 minutes with a no-obligation cash offer.
Estimated market value$1,513,400
Get a cash offer in 3 minutes
Find out how much your home could sell for in as little as 3 minutes with a no-obligation cash offer.
Estimated market value
$1,513,400


