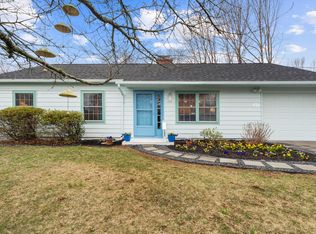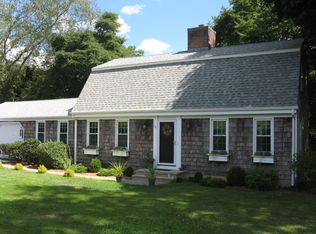Sold for $570,000 on 11/13/23
$570,000
15 Horseshoe Road, Guilford, CT 06437
4beds
2,185sqft
Single Family Residence
Built in 1964
0.5 Acres Lot
$637,900 Zestimate®
$261/sqft
$4,153 Estimated rent
Home value
$637,900
$606,000 - $676,000
$4,153/mo
Zestimate® history
Loading...
Owner options
Explore your selling options
What's special
This Contemporary Split level home in the Sunrise subdivision in Guilford is sure to impress you! The home was completely remodeled by builder Timothy Mack. The location is ideal, as it's only 5 minutes to downtown Guilford and Madison. The main level has an open floor plan with soaring ceilings, crisp white Shaker style cabinetry and quartz countertops. The stainless steel appliances are less than 3 years old. The family room/den is on the lower walk-out level. There's a wood burning fireplace, laundry room, half bath and a utility room on this level too. Upstairs, you'll find 4 bedrooms and 2 full baths. The primary bedroom is a showstopper with 10 foot ceilings and ample room for a home office. The primary bath is spacious with double sinks and a huge tiled shower. There's a walk-in closet too. The backyard has a large patio and lots of room for outdoor recreation. The Sunrise development has a playground and tennis court for the neighborhood. The mechanicals, central air, septic, roof, windows, and siding were all new within the past few years. You'll love living here!***Relocation addendum is required.
Zillow last checked: 8 hours ago
Listing updated: July 09, 2024 at 08:19pm
Listed by:
Sheila Tinn Murphy 203-915-7530,
Berkshire Hathaway NE Prop. 203-245-3100
Bought with:
Heidi Derusso, RES.0805864
William Raveis Real Estate
Source: Smart MLS,MLS#: 170595709
Facts & features
Interior
Bedrooms & bathrooms
- Bedrooms: 4
- Bathrooms: 3
- Full bathrooms: 2
- 1/2 bathrooms: 1
Primary bedroom
- Features: High Ceilings, Vaulted Ceiling(s), Full Bath, Walk-In Closet(s), Hardwood Floor
- Level: Upper
Bedroom
- Features: Hardwood Floor
- Level: Upper
Bedroom
- Features: Hardwood Floor
- Level: Upper
Bedroom
- Features: Hardwood Floor
- Level: Upper
Family room
- Features: Fireplace, Hardwood Floor
- Level: Lower
Kitchen
- Features: Quartz Counters, Kitchen Island, Hardwood Floor
- Level: Main
Living room
- Features: High Ceilings, Sliders, Hardwood Floor
- Level: Main
Heating
- Forced Air, Oil
Cooling
- Central Air
Appliances
- Included: Oven/Range, Microwave, Refrigerator, Dishwasher, Washer, Dryer, Tankless Water Heater
- Laundry: Lower Level
Features
- Open Floorplan
- Windows: Thermopane Windows
- Basement: Partial,Partially Finished
- Attic: Pull Down Stairs,Storage
- Number of fireplaces: 1
Interior area
- Total structure area: 2,185
- Total interior livable area: 2,185 sqft
- Finished area above ground: 1,877
- Finished area below ground: 308
Property
Parking
- Total spaces: 1
- Parking features: Attached, Garage Door Opener, Driveway
- Attached garage spaces: 1
- Has uncovered spaces: Yes
Features
- Levels: Multi/Split
- Patio & porch: Deck
Lot
- Size: 0.50 Acres
- Features: Cleared
Details
- Parcel number: 1113662
- Zoning: R-3
Construction
Type & style
- Home type: SingleFamily
- Architectural style: Contemporary,Split Level
- Property subtype: Single Family Residence
Materials
- Vinyl Siding
- Foundation: Concrete Perimeter
- Roof: Asphalt
Condition
- New construction: No
- Year built: 1964
Utilities & green energy
- Sewer: Septic Tank
- Water: Public
- Utilities for property: Cable Available
Green energy
- Green verification: ENERGY STAR Certified Homes
- Energy efficient items: Windows
Community & neighborhood
Community
- Community features: Golf, Health Club, Library, Playground, Public Rec Facilities, Near Public Transport, Stables/Riding, Tennis Court(s)
Location
- Region: Guilford
- Subdivision: Sunrise
HOA & financial
HOA
- Has HOA: Yes
- HOA fee: $135 annually
- Amenities included: Playground, Tennis Court(s)
Price history
| Date | Event | Price |
|---|---|---|
| 11/13/2023 | Sold | $570,000-1.7%$261/sqft |
Source: | ||
| 10/16/2023 | Contingent | $579,900$265/sqft |
Source: | ||
| 10/2/2023 | Listed for sale | $579,900$265/sqft |
Source: | ||
| 9/22/2023 | Contingent | $579,900$265/sqft |
Source: | ||
| 9/13/2023 | Listed for sale | $579,900+10.5%$265/sqft |
Source: | ||
Public tax history
| Year | Property taxes | Tax assessment |
|---|---|---|
| 2025 | $9,679 +4% | $350,070 |
| 2024 | $9,305 +2.8% | $350,070 +0.1% |
| 2023 | $9,049 +40.9% | $349,650 +81.1% |
Find assessor info on the county website
Neighborhood: 06437
Nearby schools
GreatSchools rating
- 8/10Calvin Leete SchoolGrades: K-4Distance: 0.8 mi
- 8/10E. C. Adams Middle SchoolGrades: 7-8Distance: 1.7 mi
- 9/10Guilford High SchoolGrades: 9-12Distance: 3.7 mi
Schools provided by the listing agent
- Middle: Adams,Baldwin
- High: Guilford
Source: Smart MLS. This data may not be complete. We recommend contacting the local school district to confirm school assignments for this home.

Get pre-qualified for a loan
At Zillow Home Loans, we can pre-qualify you in as little as 5 minutes with no impact to your credit score.An equal housing lender. NMLS #10287.
Sell for more on Zillow
Get a free Zillow Showcase℠ listing and you could sell for .
$637,900
2% more+ $12,758
With Zillow Showcase(estimated)
$650,658
