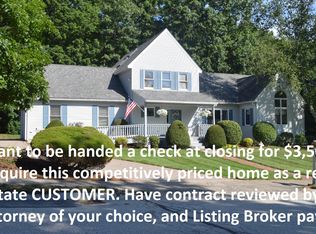Closed
Listed by:
Christy Hoffman,
Coldwell Banker Hobin Realty LLC 603-964-1800
Bought with: Snowdon Realty LLC
$710,000
15 Hubbard Road, Dover, NH 03820
4beds
2,649sqft
Single Family Residence
Built in 1993
0.46 Acres Lot
$719,800 Zestimate®
$268/sqft
$3,773 Estimated rent
Home value
$719,800
$612,000 - $849,000
$3,773/mo
Zestimate® history
Loading...
Owner options
Explore your selling options
What's special
Location, location, location! This lovely 4 Br flex floorplan Cape is situated in an ideal neighborhood in Dover, close to highways, schools, downtown and everything Dover AND the Seacoast has to offer. Light and bright living room, with gas fireplace, and beautiful pine flooring throughout the first floor spaces. Open concept modern kitchen and dining, with tons of space and newer appliances. 2 first floor bedrooms, primary suite with claw foot tub in the en suite, as well as shower and double sinks. Additional first floor bedroom or office or whatever else you might need it to be. Direct entry from garage to kitchen with gas stove. Lovely front entry with half bath off the hall. Upstairs is full of light and beautiful hardwood floors. Enjoy the breezeway/landing as a reading area or play space. 2 more spacious bedrooms and full bathroom. Tons of closet space and storage space throughout. Basement has large finished 26 X 13 family room for additional living space as well as large workshop area, direct access to garage, and laundry area. Beautiful new Rinnai gas powered multi zone heating system and on demand hot water. 3 new mini splits provide heating and cooling to the home as well! Lovely patio is positioned off the back slider, and there is plenty of space for both sun and shade gardens. Great neighborhood in an ideal south Dover location, all you need to do is decide where to put the furniture!
Zillow last checked: 8 hours ago
Listing updated: October 21, 2025 at 03:56pm
Listed by:
Christy Hoffman,
Coldwell Banker Hobin Realty LLC 603-964-1800
Bought with:
Bill Snowdon
Snowdon Realty LLC
Source: PrimeMLS,MLS#: 5057300
Facts & features
Interior
Bedrooms & bathrooms
- Bedrooms: 4
- Bathrooms: 3
- Full bathrooms: 2
- 1/2 bathrooms: 1
Heating
- Baseboard, Gas Heater, Heat Pump, Zoned
Cooling
- Other
Appliances
- Included: Dishwasher, Disposal, Dryer, Microwave, Refrigerator, Washer, Gas Stove
- Laundry: Laundry Hook-ups, In Basement
Features
- Cathedral Ceiling(s), Ceiling Fan(s), Dining Area, Kitchen Island, Kitchen/Dining, Primary BR w/ BA, Natural Light, Natural Woodwork
- Flooring: Hardwood, Softwood
- Windows: Skylight(s)
- Basement: Concrete,Concrete Floor,Partially Finished,Interior Stairs,Storage Space,Interior Access,Basement Stairs,Interior Entry
- Attic: Walk-up
- Has fireplace: Yes
- Fireplace features: Gas
Interior area
- Total structure area: 4,515
- Total interior livable area: 2,649 sqft
- Finished area above ground: 2,304
- Finished area below ground: 345
Property
Parking
- Total spaces: 2
- Parking features: Paved, Auto Open, Direct Entry, Driveway, Garage, Off Street
- Garage spaces: 2
- Has uncovered spaces: Yes
Accessibility
- Accessibility features: 1st Floor 1/2 Bathroom, 1st Floor Bedroom, 1st Floor Full Bathroom, 1st Floor Hrd Surfce Flr, Bathroom w/Step-in Shower, Bathroom w/Tub, Hard Surface Flooring
Features
- Levels: One
- Stories: 1
- Patio & porch: Patio
- Exterior features: Garden, Natural Shade, Shed
- Frontage length: Road frontage: 100
Lot
- Size: 0.46 Acres
- Features: Level, Subdivided, Wooded, Near Shopping, Neighborhood, Near Public Transit, Near Hospital, Near School(s)
Details
- Parcel number: DOVRMK0049BL4000
- Zoning description: R-40
- Other equipment: Radon Mitigation
Construction
Type & style
- Home type: SingleFamily
- Architectural style: Cape
- Property subtype: Single Family Residence
Materials
- Wood Frame
- Foundation: Concrete
- Roof: Architectural Shingle,Asphalt Shingle
Condition
- New construction: No
- Year built: 1993
Utilities & green energy
- Electric: 200+ Amp Service
- Sewer: Public Sewer
- Utilities for property: Cable Available, Phone Available
Community & neighborhood
Location
- Region: Dover
- Subdivision: Adams Estates
Other
Other facts
- Road surface type: Paved
Price history
| Date | Event | Price |
|---|---|---|
| 10/21/2025 | Sold | $710,000-2.1%$268/sqft |
Source: | ||
| 9/26/2025 | Contingent | $725,000$274/sqft |
Source: | ||
| 8/19/2025 | Listed for sale | $725,000+91.3%$274/sqft |
Source: | ||
| 3/15/2012 | Listing removed | $379,000$143/sqft |
Source: Keller Williams Coastal Realty #4047784 Report a problem | ||
| 10/24/2011 | Listed for sale | $379,000+2.7%$143/sqft |
Source: Keller Williams Coastal Realty #4047784 Report a problem | ||
Public tax history
| Year | Property taxes | Tax assessment |
|---|---|---|
| 2024 | $12,377 +14.1% | $681,200 +17.4% |
| 2023 | $10,850 +3.1% | $580,200 +9.3% |
| 2022 | $10,527 +3.7% | $530,600 +13.5% |
Find assessor info on the county website
Neighborhood: 03820
Nearby schools
GreatSchools rating
- 5/10Dover Middle SchoolGrades: 5-8Distance: 1.1 mi
- NADover Senior High SchoolGrades: 9-12Distance: 1.2 mi
Schools provided by the listing agent
- Elementary: Garrison School
- Middle: Dover Middle School
- High: Dover High School
- District: Dover
Source: PrimeMLS. This data may not be complete. We recommend contacting the local school district to confirm school assignments for this home.

Get pre-qualified for a loan
At Zillow Home Loans, we can pre-qualify you in as little as 5 minutes with no impact to your credit score.An equal housing lender. NMLS #10287.
