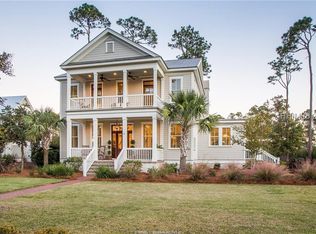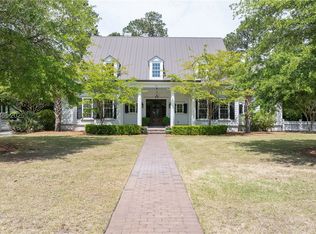Sold for $3,275,000 on 10/03/25
$3,275,000
15 Hunting Lodge Rd, Bluffton, SC 29910
5beds
4,088sqft
Single Family Residence
Built in 2013
0.45 Acres Lot
$3,285,400 Zestimate®
$801/sqft
$5,858 Estimated rent
Home value
$3,285,400
$2.99M - $3.58M
$5,858/mo
Zestimate® history
Loading...
Owner options
Explore your selling options
What's special
15 Hunting Lodge Road is a five-bedroom, four-and-two-half-bath Lowcountry style home with a carriage house over the two-car garage with golf port and a Tier 1 Golf Membership available. Enjoying a breathtaking lake view from its vast outdoor living spaces, this property is the picture of modern coastal charm, with elegant appointments and exquisite scenery. The homes unique footprint stems from its pedigree from two celebrated architectural firms. Crafted by Shoreline Construction, its design includes a Wayne Windham main structure with additions on the garage by Court Atkins Group and built by Element Construction. The result is a 4,088-square-foot home that flows seamlessly from indoors to outdoors, from entertaining to comfort. Set in reclaimed wood floors, the open great room and kitchen at the heart of the home bridge quiet evenings with family and grand celebrations with friends. Either gathering can enjoy the fruits of the expansive wine vault. A wide brick hearth flanked by built-ins at one end of the great room and the kitchens grand stone island at the other set a tone of hospitality, bathed in natural light from wide sliding windows. These sliders open wide for year-round enjoyment of the expansive rear patio, offering screened comfort amid a panoramic view of the water. Enjoying the privacy of its own wing, the sprawling primary suite is a study in sophisticated comfort. Along one wall of the bedroom, wide windows capture lake views, stretching toward the massive walk-in closet on the far end. The tranquil ensuite bath boasts a dual-basin vanity, cavernous walk-in shower and garden tub gazing out toward the water. Through an enclosed breezeway, stairs up from the garage lead to the wonderfully private carriage house, with a private kitchenette, sitting room and expansive suite with large closets and walk-in shower. In the main house, three more bedrooms can be found sharing the landing on the second story. Two of these generously sized bedrooms share access to a full bath with walk-in shower, while the third offers its own private suite with elegantly crafted built-ins and ensuite bath.
Zillow last checked: 8 hours ago
Listing updated: November 19, 2025 at 10:36am
Listed by:
Bryan Byrne 843-247-3374,
Palmetto Bluff Real Estate Co (709)
Bought with:
Tracy Schyberg
Palmetto Bluff Real Estate Co (709)
Source: REsides, Inc.,MLS#: 500831
Facts & features
Interior
Bedrooms & bathrooms
- Bedrooms: 5
- Bathrooms: 5
- Full bathrooms: 4
- 1/2 bathrooms: 1
Primary bedroom
- Level: First
Heating
- Central
Cooling
- Central Air
Appliances
- Included: Dryer, Dishwasher, Disposal, Microwave, Refrigerator, Wine Cooler, Washer
Features
- Attic, Bookcases, Built-in Features, Ceiling Fan(s), Fireplace, Main Level Primary, Multiple Closets, Smooth Ceilings, Separate Shower, Wired for Data, Entrance Foyer, In-Law Floorplan, Kitchenette, Pantry, Wine Cellar
- Flooring: Tile, Wood
- Windows: Insulated Windows
- Fireplace features: Outside
Interior area
- Total interior livable area: 4,088 sqft
Property
Parking
- Total spaces: 2
- Parking features: Garage, Two Car Garage, Golf Cart Garage
- Garage spaces: 2
Features
- Stories: 2
- Patio & porch: Rear Porch, Front Porch, Patio, Porch, Screened
- Exterior features: Dock, Enclosed Porch, Fence, Sprinkler/Irrigation, Porch, Outdoor Grill
- Pool features: Community
- Has view: Yes
- View description: Lake
- Has water view: Yes
- Water view: Lake
Lot
- Size: 0.45 Acres
Details
- Parcel number: R61404600001740000
Construction
Type & style
- Home type: SingleFamily
- Architectural style: Two Story
- Property subtype: Single Family Residence
Materials
- Composite Siding
- Roof: Metal
Condition
- Year built: 2013
Utilities & green energy
- Water: Community/Coop
Community & neighborhood
Security
- Security features: Smoke Detector(s)
Location
- Region: Bluffton
- Subdivision: Palmetto Bluff
Other
Other facts
- Listing terms: Cash,Conventional
Price history
| Date | Event | Price |
|---|---|---|
| 10/3/2025 | Sold | $3,275,000$801/sqft |
Source: | ||
| 9/5/2025 | Pending sale | $3,275,000$801/sqft |
Source: | ||
| 8/26/2025 | Listed for sale | $3,275,000+297%$801/sqft |
Source: | ||
| 4/29/2013 | Sold | $825,000$202/sqft |
Source: Public Record Report a problem | ||
Public tax history
| Year | Property taxes | Tax assessment |
|---|---|---|
| 2023 | $9,754 +8.7% | $60,580 +15% |
| 2022 | $8,976 +0.8% | $52,680 |
| 2021 | $8,901 | $52,680 +38.8% |
Find assessor info on the county website
Neighborhood: 29910
Nearby schools
GreatSchools rating
- 10/10Pritchardville ElementaryGrades: PK-5Distance: 5.9 mi
- 5/10H. E. Mccracken Middle SchoolGrades: 6-8Distance: 3.7 mi
- 9/10May River HighGrades: 9-12Distance: 5 mi
Sell for more on Zillow
Get a free Zillow Showcase℠ listing and you could sell for .
$3,285,400
2% more+ $65,708
With Zillow Showcase(estimated)
$3,351,108
