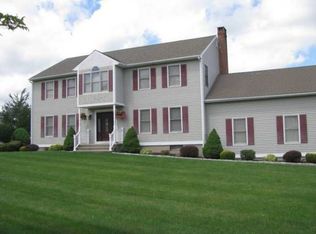Sold for $690,000
$690,000
15 Huntington Ridge Road, Wallingford, CT 06492
4beds
3,313sqft
Single Family Residence
Built in 1999
1.15 Acres Lot
$705,200 Zestimate®
$208/sqft
$4,258 Estimated rent
Home value
$705,200
$628,000 - $790,000
$4,258/mo
Zestimate® history
Loading...
Owner options
Explore your selling options
What's special
*Multiple offers received, sellers request highest and best by Thursday 6/12 at 6:00 PM.* Welcome to this beautifully expanded ranch offering the ease of one-level living, nestled on a quiet and desirable cul-de-sac. The main level features an open floor plan with soaring cathedral ceilings, creating a bright and airy atmosphere throughout. The kitchen is equipped with a gas stove, perfect for cooking enthusiasts, and opens seamlessly to the dining and living areas-ideal for both everyday living and entertaining. You'll find three spacious bedrooms and two full baths on the main floor, providing comfort and convenience for the whole family. The fully finished lower level offers fantastic in-law potential, complete with a large bedroom, office space, cozy family room, and a second kitchen-perfect for guests, multigenerational living, or flexible work-from-home needs. A circular driveway provides ample parking and ease of access. This home combines space, functionality, and a prime location-don't miss the opportunity to make it yours! (contingent upon sellers finding suitable housing)
Zillow last checked: 8 hours ago
Listing updated: September 06, 2025 at 07:11am
Listed by:
Carrie Vass Brainerd 203-927-8993,
Carbutti & Co., Realtors 203-269-4910,
Mary Sutera 203-631-4100,
Carbutti & Co., Realtors
Bought with:
Lauren Alfano, RES.0807946
RE/MAX Right Choice
Source: Smart MLS,MLS#: 24039254
Facts & features
Interior
Bedrooms & bathrooms
- Bedrooms: 4
- Bathrooms: 4
- Full bathrooms: 3
- 1/2 bathrooms: 1
Primary bedroom
- Features: Full Bath, Sliders, Walk-In Closet(s), Hardwood Floor
- Level: Main
- Area: 266 Square Feet
- Dimensions: 19 x 14
Bedroom
- Features: Hardwood Floor
- Level: Main
- Area: 143 Square Feet
- Dimensions: 11 x 13
Bedroom
- Features: Hardwood Floor
- Level: Main
- Area: 143 Square Feet
- Dimensions: 13 x 11
Bedroom
- Features: Walk-In Closet(s)
- Level: Lower
- Area: 210 Square Feet
- Dimensions: 14 x 15
Primary bathroom
- Features: Double-Sink, Tile Floor
- Level: Main
- Area: 90 Square Feet
- Dimensions: 10 x 9
Bathroom
- Features: Laundry Hookup
- Level: Main
- Area: 54 Square Feet
- Dimensions: 6 x 9
Bathroom
- Level: Lower
- Area: 88 Square Feet
- Dimensions: 8 x 11
Dining room
- Features: Cathedral Ceiling(s), Hardwood Floor
- Level: Main
- Area: 154 Square Feet
- Dimensions: 14 x 11
Family room
- Level: Lower
- Area: 286 Square Feet
- Dimensions: 13 x 22
Kitchen
- Features: High Ceilings, Breakfast Nook, Granite Counters, Fireplace, Kitchen Island, Hardwood Floor
- Level: Main
- Area: 377 Square Feet
- Dimensions: 13 x 29
Kitchen
- Level: Lower
- Area: 108 Square Feet
- Dimensions: 12 x 9
Living room
- Features: High Ceilings, Cathedral Ceiling(s), Hardwood Floor
- Level: Main
- Area: 252 Square Feet
- Dimensions: 14 x 18
Office
- Level: Lower
Heating
- Forced Air, Oil
Cooling
- Ceiling Fan(s), Central Air
Appliances
- Included: Gas Cooktop, Oven, Microwave, Refrigerator, Dishwasher, Disposal, Washer, Dryer, Water Heater
- Laundry: Main Level
Features
- Open Floorplan
- Basement: Full,Heated,Storage Space,Cooled,Partially Finished,Walk-Out Access,Liveable Space
- Attic: Storage,Pull Down Stairs
- Number of fireplaces: 1
Interior area
- Total structure area: 3,313
- Total interior livable area: 3,313 sqft
- Finished area above ground: 2,018
- Finished area below ground: 1,295
Property
Parking
- Total spaces: 2
- Parking features: Attached, Garage Door Opener
- Attached garage spaces: 2
Features
- Patio & porch: Deck
Lot
- Size: 1.15 Acres
- Features: Cul-De-Sac
Details
- Parcel number: 2045162
- Zoning: RES
Construction
Type & style
- Home type: SingleFamily
- Architectural style: Ranch
- Property subtype: Single Family Residence
Materials
- Vinyl Siding
- Foundation: Concrete Perimeter
- Roof: Asphalt
Condition
- New construction: No
- Year built: 1999
Utilities & green energy
- Sewer: Public Sewer
- Water: Public
- Utilities for property: Cable Available
Community & neighborhood
Security
- Security features: Security System
Location
- Region: Wallingford
Price history
| Date | Event | Price |
|---|---|---|
| 9/5/2025 | Sold | $690,000+6.2%$208/sqft |
Source: | ||
| 6/18/2025 | Pending sale | $649,999$196/sqft |
Source: | ||
| 6/6/2025 | Listed for sale | $649,999+17.1%$196/sqft |
Source: | ||
| 12/12/2022 | Sold | $555,000+6.8%$168/sqft |
Source: | ||
| 9/5/2022 | Contingent | $519,900$157/sqft |
Source: | ||
Public tax history
| Year | Property taxes | Tax assessment |
|---|---|---|
| 2025 | $10,844 +11.7% | $449,600 +42% |
| 2024 | $9,707 +4.5% | $316,600 |
| 2023 | $9,289 +29.7% | $316,600 +28.3% |
Find assessor info on the county website
Neighborhood: 06492
Nearby schools
GreatSchools rating
- 7/10Pond Hill SchoolGrades: 3-5Distance: 0.4 mi
- 6/10Dag Hammarskjold Middle SchoolGrades: 6-8Distance: 1.3 mi
- 6/10Lyman Hall High SchoolGrades: 9-12Distance: 1.5 mi
Schools provided by the listing agent
- High: Lyman Hall
Source: Smart MLS. This data may not be complete. We recommend contacting the local school district to confirm school assignments for this home.
Get pre-qualified for a loan
At Zillow Home Loans, we can pre-qualify you in as little as 5 minutes with no impact to your credit score.An equal housing lender. NMLS #10287.
Sell for more on Zillow
Get a Zillow Showcase℠ listing at no additional cost and you could sell for .
$705,200
2% more+$14,104
With Zillow Showcase(estimated)$719,304
