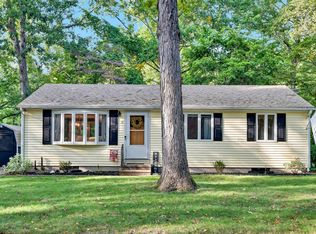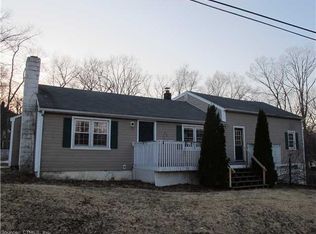Sold for $429,600
$429,600
15 Hurd Bridge Road, Clinton, CT 06413
3beds
1,344sqft
Single Family Residence
Built in 1956
0.66 Acres Lot
$444,300 Zestimate®
$320/sqft
$3,008 Estimated rent
Home value
$444,300
$422,000 - $467,000
$3,008/mo
Zestimate® history
Loading...
Owner options
Explore your selling options
What's special
Get ready for the riverfront ranch you've been waiting for! Would you enjoy gardening, campfires, relaxing by your massive koi pond, and fishing in your backyard? What about a full-service stainless steel hobbyist/cottage kitchen in the basement? Sounds like a dream right? Well, its about to be a reality! UPDATES LIST: Power wash in 2025, Carefree shed with electrical in 2020, New Roof 2018, Hobby/cottage kitchen 2015, New Deck 2012, WHOLE HOME RENOVATION 2009: Tyvek wrap on whole house, insulation barrier with upgraded seals, Kitchen and 2 bathrooms, plumbing and HVAC all Pex tubing, new electrical panel, new windows.
Zillow last checked: 8 hours ago
Listing updated: June 13, 2025 at 06:27pm
Listed by:
Rosemary Lovelace 860-559-2623,
KW Legacy Partners 860-313-0700
Bought with:
Sarah McMillan, RES.0820053
Our Home Realty Advisors
Source: Smart MLS,MLS#: 24090814
Facts & features
Interior
Bedrooms & bathrooms
- Bedrooms: 3
- Bathrooms: 2
- Full bathrooms: 2
Primary bedroom
- Features: Remodeled, Full Bath, Stall Shower, Hardwood Floor
- Level: Main
- Area: 203 Square Feet
- Dimensions: 14 x 14.5
Bedroom
- Features: Hardwood Floor
- Level: Main
- Area: 143 Square Feet
- Dimensions: 13 x 11
Bedroom
- Features: Hardwood Floor
- Level: Main
- Area: 85.5 Square Feet
- Dimensions: 9 x 9.5
Bathroom
- Features: Stall Shower, Tile Floor
- Level: Main
- Area: 90.25 Square Feet
- Dimensions: 9.5 x 9.5
Kitchen
- Features: Remodeled, Hardwood Floor
- Level: Main
- Area: 143 Square Feet
- Dimensions: 13 x 11
Kitchen
- Level: Lower
- Area: 234 Square Feet
- Dimensions: 13 x 18
Living room
- Features: Remodeled, Vaulted Ceiling(s), Hardwood Floor
- Level: Main
- Area: 336 Square Feet
- Dimensions: 14 x 24
Heating
- Hot Water, Oil
Cooling
- Window Unit(s)
Appliances
- Included: Oven/Range, Microwave, Refrigerator, Freezer, Dishwasher, Washer, Dryer, Water Heater
Features
- Doors: French Doors
- Basement: Full,Partially Finished
- Attic: None
- Number of fireplaces: 1
Interior area
- Total structure area: 1,344
- Total interior livable area: 1,344 sqft
- Finished area above ground: 1,344
Property
Parking
- Total spaces: 1
- Parking features: Attached
- Attached garage spaces: 1
Features
- Patio & porch: Covered
- Exterior features: Breezeway, Garden
- Has view: Yes
- View description: Water
- Has water view: Yes
- Water view: Water
- Waterfront features: Waterfront, Pond, River Front
Lot
- Size: 0.66 Acres
- Features: Wooded, Level
Details
- Additional structures: Shed(s)
- Parcel number: 946962
- Zoning: R-20
Construction
Type & style
- Home type: SingleFamily
- Architectural style: Ranch
- Property subtype: Single Family Residence
Materials
- Vinyl Siding
- Foundation: Concrete Perimeter
- Roof: Other
Condition
- New construction: No
- Year built: 1956
Utilities & green energy
- Sewer: Septic Tank
- Water: Well
Community & neighborhood
Location
- Region: Clinton
Price history
| Date | Event | Price |
|---|---|---|
| 6/13/2025 | Sold | $429,600+7.4%$320/sqft |
Source: | ||
| 5/6/2025 | Pending sale | $400,000$298/sqft |
Source: | ||
| 4/30/2025 | Listed for sale | $400,000+138.1%$298/sqft |
Source: | ||
| 8/27/2008 | Sold | $168,000-16%$125/sqft |
Source: | ||
| 6/19/2008 | Listed for sale | $199,900$149/sqft |
Source: NRT TriStates #M9109466 Report a problem | ||
Public tax history
| Year | Property taxes | Tax assessment |
|---|---|---|
| 2025 | $5,260 +3.8% | $168,900 +0.8% |
| 2024 | $5,069 +1.4% | $167,500 |
| 2023 | $4,997 | $167,500 |
Find assessor info on the county website
Neighborhood: 06413
Nearby schools
GreatSchools rating
- 7/10Lewin G. Joel Jr. SchoolGrades: PK-4Distance: 0.4 mi
- 7/10Jared Eliot SchoolGrades: 5-8Distance: 0.9 mi
- 7/10The Morgan SchoolGrades: 9-12Distance: 0.4 mi

Get pre-qualified for a loan
At Zillow Home Loans, we can pre-qualify you in as little as 5 minutes with no impact to your credit score.An equal housing lender. NMLS #10287.

