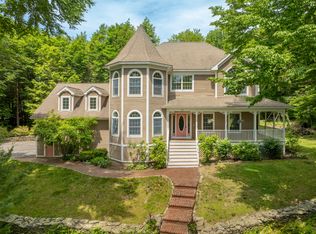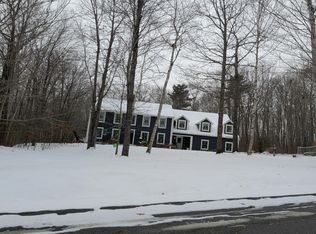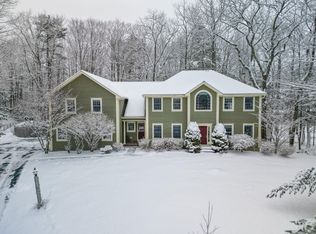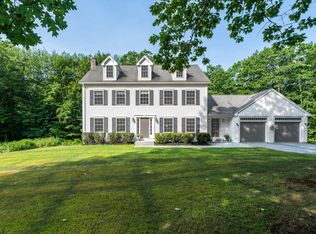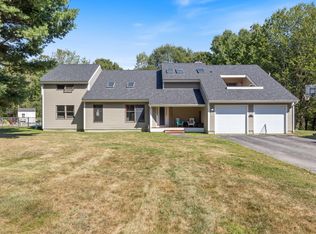Luxury Meets Lifestyle in This Spacious 3-Bedroom, 3.5-Bath Home! Looking for the perfect place to host the holidays—and still have room to spare? This stunning home offers the ideal blend of elegance and comfort, with generous living spaces designed for entertaining and everyday ease. Whether you're hopping in your golf cart to catch a tee time, relaxing by the pool, enjoying a meal at the clubhouse restaurant, or playing a match on the grass or clay courts, this home places you steps from it all. Located next to a premier country club, this property isn't just a home—it's a lifestyle. Come experience everything it has to offer—and so much more!
Active
$1,399,900
15 Inverness Road, Falmouth, ME 04105
3beds
5,226sqft
Est.:
Single Family Residence
Built in 1989
1.29 Acres Lot
$1,315,700 Zestimate®
$268/sqft
$175/mo HOA
What's special
Relaxing by the poolGenerous living spacesElegance and comfort
- 230 days |
- 2,207 |
- 46 |
Zillow last checked: 8 hours ago
Listing updated: January 12, 2026 at 08:08am
Listed by:
Duston Leddy Real Estate
Source: Maine Listings,MLS#: 1628641
Tour with a local agent
Facts & features
Interior
Bedrooms & bathrooms
- Bedrooms: 3
- Bathrooms: 4
- Full bathrooms: 3
- 1/2 bathrooms: 1
Primary bedroom
- Features: Full Bath, Walk-In Closet(s)
- Level: First
Bedroom 1
- Features: Closet
- Level: Basement
Bedroom 2
- Features: Closet
- Level: Basement
Bonus room
- Level: Basement
Den
- Level: Basement
Dining room
- Level: First
Family room
- Level: Basement
Kitchen
- Features: Kitchen Island, Pantry
- Level: First
Living room
- Features: Wood Burning Fireplace
- Level: First
Mud room
- Features: Closet
- Level: First
Office
- Level: Basement
Sunroom
- Level: First
Heating
- Forced Air
Cooling
- Central Air
Features
- Flooring: Carpet, Tile
- Basement: Interior Entry
- Number of fireplaces: 1
Interior area
- Total structure area: 5,226
- Total interior livable area: 5,226 sqft
- Finished area above ground: 2,778
- Finished area below ground: 2,448
Video & virtual tour
Property
Parking
- Total spaces: 3
- Parking features: Garage - Attached
- Attached garage spaces: 3
Features
- Patio & porch: Deck, Glassed-in Porch, Patio
Lot
- Size: 1.29 Acres
Details
- Parcel number: FMTHMU65B041
- Zoning: Fm
Construction
Type & style
- Home type: SingleFamily
- Architectural style: Ranch
- Property subtype: Single Family Residence
Materials
- Roof: Metal,Pitched
Condition
- Year built: 1989
Utilities & green energy
- Electric: Circuit Breakers
- Sewer: Public Sewer
- Water: Public
- Utilities for property: Utilities On
Community & HOA
Community
- Subdivision: Falmouth On The Green Homeowners Association
HOA
- Has HOA: Yes
- HOA fee: $175 monthly
Location
- Region: Falmouth
Financial & listing details
- Price per square foot: $268/sqft
- Tax assessed value: $997,700
- Annual tax amount: $13,349
- Date on market: 1/7/2026
Estimated market value
$1,315,700
$1.25M - $1.38M
$5,688/mo
Price history
Price history
| Date | Event | Price |
|---|---|---|
| 1/2/2026 | Listed for sale | $1,399,900$268/sqft |
Source: | ||
| 8/29/2025 | Contingent | $1,399,900$268/sqft |
Source: | ||
| 6/30/2025 | Listed for sale | $1,399,900$268/sqft |
Source: | ||
Public tax history
Public tax history
| Year | Property taxes | Tax assessment |
|---|---|---|
| 2024 | $13,349 +6.1% | $997,700 +0.3% |
| 2023 | $12,578 +6% | $995,100 |
| 2022 | $11,862 +14.8% | $995,100 +64.3% |
Find assessor info on the county website
BuyAbility℠ payment
Est. payment
$7,236/mo
Principal & interest
$5428
Property taxes
$1143
Other costs
$665
Climate risks
Neighborhood: 04105
Nearby schools
GreatSchools rating
- 10/10Falmouth Elementary SchoolGrades: K-5Distance: 2.3 mi
- 10/10Falmouth Middle SchoolGrades: 6-8Distance: 2.4 mi
- 9/10Falmouth High SchoolGrades: 9-12Distance: 2.2 mi
- Loading
- Loading
