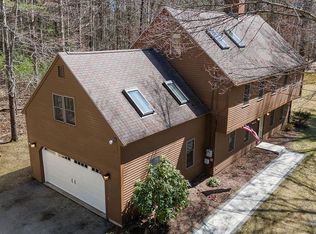Closed
Listed by:
Danica Billado,
KW Coastal and Lakes & Mountains Realty 603-610-8500,
Rebecca Spencer,
KW Coastal and Lakes & Mountains Realty
Bought with: Cameron Prestige, LLC
$585,000
15 James Farm Road, Lee, NH 03861
4beds
3,073sqft
Single Family Residence
Built in 1975
2.23 Acres Lot
$602,400 Zestimate®
$190/sqft
$3,962 Estimated rent
Home value
$602,400
$530,000 - $687,000
$3,962/mo
Zestimate® history
Loading...
Owner options
Explore your selling options
What's special
Welcome to this one-of-a-kind hexagon home, nestled on 2.23 private, wooded acres in a desirable subdivision within the Oyster River School District. This spacious 4-bedroom, 3-bathroom home offers a truly unique layout filled with natural light, character, and comfort. The main level features hardwood and tile flooring, a small fireplace in the beautifully updated kitchen, and additional fireplaces in both the living and family rooms—perfect for cozy evenings. Skylights and a screened porch enhance the sunny, open feel of the home, while central air conditioning ensures year-round comfort. Downstairs, the fully finished walkout lower level includes a large family room, offering plenty of space for relaxation, entertainment, or multi-generational living. A detached hexagon-shaped garage complements the home’s design and provides additional storage or workspace. Enjoy peace of mind with an automatic generator, and appreciate the beautifully landscaped lot, circular driveway, and serene surroundings. Conveniently located close to UNH and local amenities, this is a rare opportunity to own a truly special property. Showings to begin at the open house Saturday 8/9 and Sunday 8/10 both from 10am – Noon.
Zillow last checked: 8 hours ago
Listing updated: September 15, 2025 at 06:04am
Listed by:
Danica Billado,
KW Coastal and Lakes & Mountains Realty 603-610-8500,
Rebecca Spencer,
KW Coastal and Lakes & Mountains Realty
Bought with:
Allison Gallagher
Cameron Prestige, LLC
Source: PrimeMLS,MLS#: 5055127
Facts & features
Interior
Bedrooms & bathrooms
- Bedrooms: 4
- Bathrooms: 3
- Full bathrooms: 3
Heating
- Oil, Baseboard, Hot Water, Zoned
Cooling
- Central Air, Zoned
Appliances
- Included: Dishwasher, Dryer, Refrigerator, Washer, Gas Stove
- Laundry: Laundry Hook-ups, In Basement
Features
- Ceiling Fan(s), Dining Area, Living/Dining, Natural Light
- Flooring: Hardwood, Tile
- Windows: Skylight(s)
- Basement: Daylight,Finished,Full,Walkout,Interior Access,Interior Entry
- Furnished: Yes
Interior area
- Total structure area: 3,441
- Total interior livable area: 3,073 sqft
- Finished area above ground: 1,812
- Finished area below ground: 1,261
Property
Parking
- Total spaces: 2
- Parking features: Paved, Auto Open, Driveway, Garage, Parking Spaces 1 - 10, Detached
- Garage spaces: 2
- Has uncovered spaces: Yes
Features
- Levels: One,Walkout Lower Level
- Stories: 1
- Exterior features: Garden, Natural Shade
Lot
- Size: 2.23 Acres
- Features: Country Setting, Level, Subdivided, Wooded
Details
- Parcel number: LLEEM00013B000001L000900
- Zoning description: RES
Construction
Type & style
- Home type: SingleFamily
- Architectural style: Contemporary
- Property subtype: Single Family Residence
Materials
- Wood Frame
- Foundation: Concrete
- Roof: Asphalt Shingle
Condition
- New construction: No
- Year built: 1975
Utilities & green energy
- Electric: Circuit Breakers
- Sewer: Leach Field, Private Sewer, Septic Tank
- Utilities for property: Cable Available
Community & neighborhood
Location
- Region: Lee
- Subdivision: James Farm
Price history
| Date | Event | Price |
|---|---|---|
| 9/12/2025 | Sold | $585,000$190/sqft |
Source: | ||
| 8/6/2025 | Listed for sale | $585,000+82.8%$190/sqft |
Source: | ||
| 5/5/2015 | Sold | $320,000-4.4%$104/sqft |
Source: Public Record Report a problem | ||
| 2/4/2015 | Listed for sale | $334,900$109/sqft |
Source: Draper and Grass Real Estate Report a problem | ||
Public tax history
| Year | Property taxes | Tax assessment |
|---|---|---|
| 2024 | $11,524 +9.1% | $447,200 |
| 2023 | $10,567 +8.8% | $447,200 |
| 2022 | $9,713 +0.9% | $447,200 +47.9% |
Find assessor info on the county website
Neighborhood: 03861
Nearby schools
GreatSchools rating
- 8/10Mast Way SchoolGrades: K-4Distance: 1 mi
- 8/10Oyster River Middle SchoolGrades: 5-8Distance: 3.4 mi
- 10/10Oyster River High SchoolGrades: 9-12Distance: 3.7 mi
Schools provided by the listing agent
- Elementary: Mast Way School
- Middle: Oyster River Middle School
- High: Oyster River High School
- District: Oyster River Cooperative
Source: PrimeMLS. This data may not be complete. We recommend contacting the local school district to confirm school assignments for this home.
Get a cash offer in 3 minutes
Find out how much your home could sell for in as little as 3 minutes with a no-obligation cash offer.
Estimated market value$602,400
Get a cash offer in 3 minutes
Find out how much your home could sell for in as little as 3 minutes with a no-obligation cash offer.
Estimated market value
$602,400
