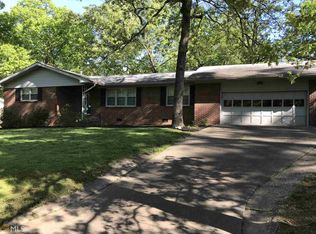Closed
$242,000
15 Jefferson Dr SW, Rome, GA 30165
3beds
1,422sqft
Single Family Residence, Residential
Built in 1961
0.28 Acres Lot
$241,100 Zestimate®
$170/sqft
$1,454 Estimated rent
Home value
$241,100
$229,000 - $253,000
$1,454/mo
Zestimate® history
Loading...
Owner options
Explore your selling options
What's special
Nestled within the city limits, this stunning 3-bedroom, 2-bathroom brick home is a masterpiece of comfort and style. Step into a world of modern elegance as you explore the thoughtful remodel that has transformed this residence into a true urban oasis. Spacious and inviting, each bedroom offers a retreat-like atmosphere. The master suite is a haven of relaxation, complete with a beautifully renovated ensuite bathroom for your utmost convenience. The heart of this home is undoubtedly the gourmet kitchen, boasting sleek countertops, stainless steel appliances, and ample storage. Whether you're a culinary enthusiast or just enjoy a cozy meal, this kitchen is a chef's delight. Step outside onto your private deck, where relaxation awaits. Unwind with a cup of coffee in the morning or host a barbecue with friends in the evening. The deck provides a perfect extension of your living space, ideal for enjoying the fresh air and city views. Enjoy the convenience of city living with proximity to shopping, dining, and entertainment. Commuting is a breeze, and you're just moments away from the vibrant pulse of the city while still being able to retreat to your peaceful abode. This is not just a home; it's a lifestyle. Don't miss the opportunity to make this meticulously remodeled brick residence your own. Schedule a showing today and envision a future filled with comfort, style, and city living at its finest.
Zillow last checked: 8 hours ago
Listing updated: March 20, 2024 at 02:07am
Listing Provided by:
TRINIE DAVIS,
Keller Williams Realty Northwest, LLC. 706-235-1515
Bought with:
Trisha Cunningham, 397550
Century 21 Results
Source: FMLS GA,MLS#: 7334324
Facts & features
Interior
Bedrooms & bathrooms
- Bedrooms: 3
- Bathrooms: 2
- Full bathrooms: 2
- Main level bathrooms: 2
- Main level bedrooms: 3
Primary bedroom
- Features: Master on Main
- Level: Master on Main
Bedroom
- Features: Master on Main
Primary bathroom
- Features: Shower Only
Dining room
- Features: Open Concept
Kitchen
- Features: Cabinets White
Heating
- Central, Electric
Cooling
- Central Air, Electric
Appliances
- Included: Dishwasher, Gas Water Heater, Refrigerator
- Laundry: Mud Room
Features
- Other
- Flooring: Laminate, Vinyl
- Windows: None
- Basement: Crawl Space
- Has fireplace: No
- Fireplace features: None
- Common walls with other units/homes: No Common Walls
Interior area
- Total structure area: 1,422
- Total interior livable area: 1,422 sqft
Property
Parking
- Total spaces: 1
- Parking features: Carport
- Carport spaces: 1
Accessibility
- Accessibility features: None
Features
- Levels: One
- Stories: 1
- Patio & porch: Deck, Front Porch
- Exterior features: Private Yard
- Pool features: None
- Spa features: None
- Fencing: Back Yard,Fenced,Wood
- Has view: Yes
- View description: Other
- Waterfront features: None
- Body of water: None
Lot
- Size: 0.28 Acres
- Dimensions: 120 x 101
- Features: Back Yard
Details
- Additional structures: Outbuilding
- Parcel number: H13I 112
- Other equipment: None
- Horse amenities: None
Construction
Type & style
- Home type: SingleFamily
- Architectural style: Ranch
- Property subtype: Single Family Residence, Residential
Materials
- Brick 4 Sides
- Foundation: Block
- Roof: Composition
Condition
- Resale
- New construction: No
- Year built: 1961
Utilities & green energy
- Electric: None
- Sewer: Public Sewer
- Water: Public
- Utilities for property: Cable Available, Electricity Available, Natural Gas Available, Phone Available, Water Available
Green energy
- Energy efficient items: None
- Energy generation: None
Community & neighborhood
Security
- Security features: None
Community
- Community features: None
Location
- Region: Rome
- Subdivision: Westwood
Other
Other facts
- Road surface type: Paved
Price history
| Date | Event | Price |
|---|---|---|
| 3/8/2024 | Sold | $242,000+1.3%$170/sqft |
Source: | ||
| 2/13/2024 | Pending sale | $239,000$168/sqft |
Source: | ||
| 2/6/2024 | Listed for sale | $239,000+59.3%$168/sqft |
Source: | ||
| 11/20/2020 | Sold | $150,000-2.9%$105/sqft |
Source: | ||
| 10/16/2020 | Pending sale | $154,500$109/sqft |
Source: BHGRE Metro Brokers #8874357 Report a problem | ||
Public tax history
| Year | Property taxes | Tax assessment |
|---|---|---|
| 2024 | $2,864 +24.2% | $80,859 +18% |
| 2023 | $2,305 -5.4% | $68,546 +4.9% |
| 2022 | $2,436 +17.2% | $65,360 +16.7% |
Find assessor info on the county website
Neighborhood: 30165
Nearby schools
GreatSchools rating
- 5/10West End Elementary SchoolGrades: PK-6Distance: 0.7 mi
- 5/10Rome Middle SchoolGrades: 7-8Distance: 4.4 mi
- 6/10Rome High SchoolGrades: 9-12Distance: 4.2 mi
Schools provided by the listing agent
- Elementary: West End
- Middle: Rome
- High: Rome
Source: FMLS GA. This data may not be complete. We recommend contacting the local school district to confirm school assignments for this home.

Get pre-qualified for a loan
At Zillow Home Loans, we can pre-qualify you in as little as 5 minutes with no impact to your credit score.An equal housing lender. NMLS #10287.
