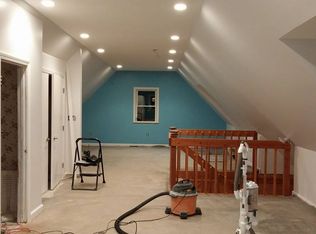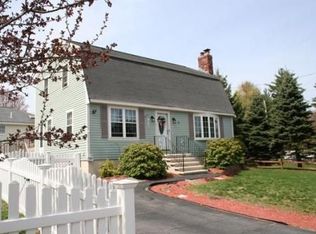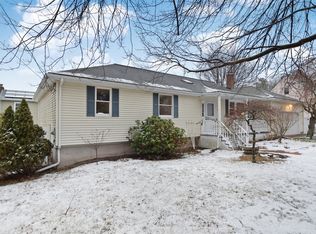Sold for $855,000
$855,000
15 Kansas Rd, Tewksbury, MA 01876
3beds
2,500sqft
Single Family Residence
Built in 2015
9,147 Square Feet Lot
$839,600 Zestimate®
$342/sqft
$4,826 Estimated rent
Home value
$839,600
$781,000 - $907,000
$4,826/mo
Zestimate® history
Loading...
Owner options
Explore your selling options
What's special
27x 46 Split Gambrel w/ 8 Rooms & 2 Car Garage. Dead End street, Fenced in yard. Open Concept, Kitchen, Dining room & Family room. Great for entertaining. Upgraded Cabinets & Knobs, Granite Counters. Bonus room or Office, (2nd Floor) Master Bedroom w/walk in closet and a 3/4 Bath with oversized shower, 2 spacious Bedrooms, 2 1/2 Baths, Finished Basement. Town water, Town Sewer, Underground Irrigation System w/separate D Duk meter, Hardwood Floors (1st floor, Stairs and 2nd floor landing), Bathroom Floors Tiled, Laundry 1st Floor, 3 Bedrooms Berber Carpeting & Finished Basement Berber Carpeting (TV or Game room). Central Air Conditioning, 3 Zones, Wooden Blinds, Deck off Family room. Home Energy Rating System +++ Schedule a showing.
Zillow last checked: 8 hours ago
Listing updated: July 08, 2025 at 02:13pm
Listed by:
Josephine Germano 603-818-1664,
Cape Real Estate 603-818-1664
Bought with:
Pax Estate Group
eXp Realty
Source: MLS PIN,MLS#: 73311633
Facts & features
Interior
Bedrooms & bathrooms
- Bedrooms: 3
- Bathrooms: 3
- Full bathrooms: 1
- 1/2 bathrooms: 2
- Main level bathrooms: 1
Primary bedroom
- Features: Bathroom - 3/4, Walk-In Closet(s), Flooring - Wall to Wall Carpet, High Speed Internet Hookup
- Level: Second
Bedroom 2
- Features: Flooring - Wall to Wall Carpet
- Level: Second
Bedroom 3
- Features: Flooring - Wall to Wall Carpet
- Level: Second
Primary bathroom
- Features: Yes
Bathroom 1
- Features: Bathroom - Half, Closet - Linen, Flooring - Stone/Ceramic Tile, Dryer Hookup - Electric, Washer Hookup
- Level: Main,First
Bathroom 2
- Features: Bathroom - Full, Bathroom - With Tub & Shower, Closet - Linen, Flooring - Stone/Ceramic Tile, Countertops - Stone/Granite/Solid, Cabinets - Upgraded
- Level: Second
Bathroom 3
- Features: Bathroom - 3/4, Bathroom - With Shower Stall, Flooring - Stone/Ceramic Tile, Countertops - Stone/Granite/Solid, Cabinets - Upgraded
- Level: Second
Dining room
- Features: Flooring - Hardwood, Open Floorplan
- Level: Main,First
Family room
- Features: Flooring - Hardwood, Deck - Exterior, Exterior Access, Open Floorplan, Slider
- Level: Main,First
Kitchen
- Features: Countertops - Stone/Granite/Solid, Cabinets - Upgraded, Open Floorplan, Recessed Lighting, Stainless Steel Appliances, Gas Stove
- Level: Main,First
Office
- Features: Flooring - Hardwood
- Level: First
Heating
- Central, Forced Air, Propane
Cooling
- Central Air
Appliances
- Laundry: First Floor, Electric Dryer Hookup, Washer Hookup
Features
- Bonus Room, Home Office, Internet Available - Unknown
- Flooring: Tile, Carpet, Hardwood, Flooring - Wall to Wall Carpet, Flooring - Hardwood
- Doors: Insulated Doors, French Doors
- Windows: Insulated Windows, Storm Window(s), Screens
- Basement: Finished,Interior Entry,Garage Access
- Number of fireplaces: 1
- Fireplace features: Family Room
Interior area
- Total structure area: 2,500
- Total interior livable area: 2,500 sqft
- Finished area above ground: 2,200
- Finished area below ground: 300
Property
Parking
- Total spaces: 6
- Parking features: Attached, Under, Garage Door Opener, Paved Drive, Off Street, Deeded, Paved
- Attached garage spaces: 2
- Uncovered spaces: 4
Features
- Levels: Multi/Split
- Patio & porch: Deck - Wood
- Exterior features: Deck - Wood, Sprinkler System, Screens, Fenced Yard
- Fencing: Fenced/Enclosed,Fenced
- Frontage length: 120.00
Lot
- Size: 9,147 sqft
- Features: Cleared, Gentle Sloping, Level
Details
- Foundation area: 1242
- Parcel number: 794932
- Zoning: R
Construction
Type & style
- Home type: SingleFamily
- Property subtype: Single Family Residence
- Attached to another structure: Yes
Materials
- Frame, Conventional (2x4-2x6)
- Foundation: Concrete Perimeter
- Roof: Shingle
Condition
- Year built: 2015
Utilities & green energy
- Electric: 200+ Amp Service
- Sewer: Public Sewer
- Water: Public
- Utilities for property: for Gas Range, for Gas Oven, for Electric Dryer, Washer Hookup
Green energy
- Energy efficient items: Thermostat
Community & neighborhood
Community
- Community features: Shopping, Park, Medical Facility, Conservation Area, Highway Access, House of Worship, Public School
Location
- Region: Tewksbury
Other
Other facts
- Listing terms: Contract
- Road surface type: Paved
Price history
| Date | Event | Price |
|---|---|---|
| 6/16/2025 | Sold | $855,000-0.6%$342/sqft |
Source: MLS PIN #73311633 Report a problem | ||
| 3/1/2025 | Contingent | $859,999$344/sqft |
Source: MLS PIN #73311633 Report a problem | ||
| 2/10/2025 | Listed for sale | $859,999$344/sqft |
Source: MLS PIN #73311633 Report a problem | ||
| 11/23/2024 | Listing removed | $859,999$344/sqft |
Source: MLS PIN #73311633 Report a problem | ||
| 11/12/2024 | Listed for sale | $859,999+35.4%$344/sqft |
Source: MLS PIN #73311633 Report a problem | ||
Public tax history
| Year | Property taxes | Tax assessment |
|---|---|---|
| 2025 | $9,401 +3.2% | $711,100 +4.5% |
| 2024 | $9,108 +1.9% | $680,200 +7.3% |
| 2023 | $8,939 +6.6% | $634,000 +15% |
Find assessor info on the county website
Neighborhood: 01876
Nearby schools
GreatSchools rating
- NAHeath Brook Elementary SchoolGrades: K-2Distance: 1 mi
- 7/10John W. Wynn Middle SchoolGrades: 7-8Distance: 2 mi
- 8/10Tewksbury Memorial High SchoolGrades: 9-12Distance: 2.9 mi
Schools provided by the listing agent
- High: Tewksbury Memor
Source: MLS PIN. This data may not be complete. We recommend contacting the local school district to confirm school assignments for this home.
Get a cash offer in 3 minutes
Find out how much your home could sell for in as little as 3 minutes with a no-obligation cash offer.
Estimated market value
$839,600


