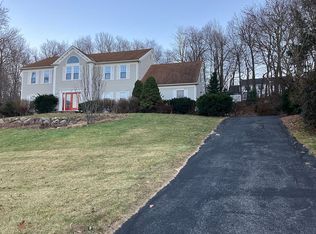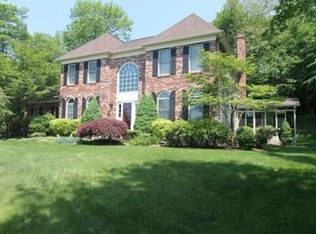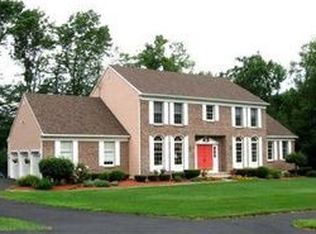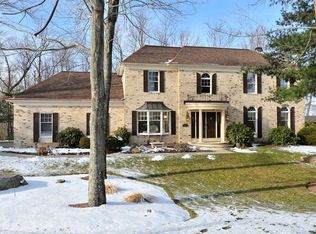Sold for $1,100,000
$1,100,000
15 Keyes House Rd, Shrewsbury, MA 01545
5beds
4,702sqft
Single Family Residence
Built in 1996
0.82 Acres Lot
$1,113,800 Zestimate®
$234/sqft
$4,715 Estimated rent
Home value
$1,113,800
$1.02M - $1.20M
$4,715/mo
Zestimate® history
Loading...
Owner options
Explore your selling options
What's special
In one of the most coveted neighborhoods, this spacious home w/5 generously sized bedrooms & 3 baths sits in a private, graceful setting. Hardwoods throughout, sun-drenched family room features vaulted ceilings & oversized windows offering 4-season scenic views. Gourmet kitchen boasts granite countertops & abundant cabinetry, w/nearby laundry room + coffee bar. 1st floor bedroom with 3/4 bath is perfect for guests. Formal living & dining rooms offer tray ceilings & elegance. Primary bedroom w/stunning views, includes his & hers closets, tiled shower & Jacuzzi tub. Finished walk-up attic provides flexible meditation & media room. Basement is ideal for exercise & game room. Enjoy hosting family & friends on the large deck & around the fire pit. Shrewsbury boasts a highly rated school district in the state! 2nd fl HVAC 1 yr old & 1st level 7 yrs. Energy-efficient, dual fuel heating w/programmable thermostats & remote-controlled garage doors.
Zillow last checked: 8 hours ago
Listing updated: September 10, 2025 at 11:19am
Listed by:
Kay Reed 508-654-7676,
Keller Williams Pinnacle MetroWest 508-754-3020
Bought with:
Rand Alkass
Mathieu Newton Sotheby's International Realty
Source: MLS PIN,MLS#: 73377536
Facts & features
Interior
Bedrooms & bathrooms
- Bedrooms: 5
- Bathrooms: 3
- Full bathrooms: 3
Primary bedroom
- Features: Walk-In Closet(s), Flooring - Hardwood, Lighting - Overhead, Closet - Double
- Level: Second
- Area: 285
- Dimensions: 19 x 15
Bedroom 2
- Features: Closet, Flooring - Hardwood, Lighting - Overhead, Crown Molding
- Level: Second
- Area: 168
- Dimensions: 14 x 12
Bedroom 3
- Features: Closet, Flooring - Hardwood, Lighting - Overhead, Crown Molding
- Level: Second
- Area: 168
- Dimensions: 14 x 12
Bedroom 4
- Features: Closet, Closet/Cabinets - Custom Built, Flooring - Hardwood, Lighting - Overhead, Crown Molding
- Area: 168
- Dimensions: 14 x 12
Bedroom 5
- Features: Closet, Flooring - Hardwood, Lighting - Overhead
- Level: First
- Area: 126
- Dimensions: 14 x 9
Primary bathroom
- Features: Yes
Bathroom 1
- Features: Bathroom - Full, Bathroom - Tiled With Shower Stall, Closet - Linen, Flooring - Stone/Ceramic Tile, Countertops - Stone/Granite/Solid, Jacuzzi / Whirlpool Soaking Tub, Double Vanity, Remodeled, Lighting - Sconce
- Level: Second
Bathroom 2
- Features: Bathroom - Full, Bathroom - Tiled With Tub & Shower, Flooring - Stone/Ceramic Tile, Countertops - Stone/Granite/Solid, Lighting - Overhead
- Level: Second
Bathroom 3
- Features: Bathroom - 3/4, Bathroom - Tiled With Shower Stall, Flooring - Stone/Ceramic Tile, Lighting - Sconce
- Level: First
Dining room
- Features: Flooring - Hardwood, Chair Rail, Wainscoting, Lighting - Overhead, Crown Molding, Tray Ceiling(s)
- Level: First
- Area: 195
- Dimensions: 15 x 13
Family room
- Features: Flooring - Hardwood, Window(s) - Picture, Exterior Access, Open Floorplan, Recessed Lighting, Half Vaulted Ceiling(s)
- Level: First
- Area: 552
- Dimensions: 24 x 23
Kitchen
- Features: Flooring - Hardwood, Dining Area, Pantry, Countertops - Stone/Granite/Solid, Kitchen Island, Deck - Exterior, Exterior Access, Recessed Lighting, Slider, Stainless Steel Appliances, Gas Stove, Lighting - Overhead
- Level: First
- Area: 336
- Dimensions: 24 x 14
Living room
- Features: Flooring - Hardwood, Recessed Lighting, Tray Ceiling(s)
- Level: First
- Area: 195
- Dimensions: 15 x 13
Heating
- Central, Forced Air, Natural Gas
Cooling
- Central Air
Appliances
- Included: Gas Water Heater, Tankless Water Heater, Range, Disposal, Refrigerator, Washer, Dryer, Range Hood
- Laundry: Closet/Cabinets - Custom Built, Flooring - Stone/Ceramic Tile, Lighting - Overhead, First Floor, Gas Dryer Hookup
Features
- Vaulted Ceiling(s), Lighting - Overhead, Recessed Lighting, Closet - Double, Bonus Room, Media Room, Walk-up Attic
- Flooring: Tile, Hardwood, Flooring - Stone/Ceramic Tile
- Doors: Insulated Doors
- Windows: Insulated Windows
- Basement: Partially Finished,Interior Entry,Garage Access,Radon Remediation System
- Number of fireplaces: 1
- Fireplace features: Family Room
Interior area
- Total structure area: 4,702
- Total interior livable area: 4,702 sqft
- Finished area above ground: 3,838
- Finished area below ground: 864
Property
Parking
- Total spaces: 6
- Parking features: Attached, Under, Garage Faces Side, Paved Drive, Paved
- Attached garage spaces: 2
- Uncovered spaces: 4
Features
- Patio & porch: Deck - Wood
- Exterior features: Deck - Wood, Rain Gutters, Stone Wall
- Has view: Yes
- View description: Scenic View(s)
Lot
- Size: 0.82 Acres
- Features: Wooded
Details
- Parcel number: 1672470
- Zoning: RUR A
Construction
Type & style
- Home type: SingleFamily
- Architectural style: Colonial
- Property subtype: Single Family Residence
Materials
- Frame
- Foundation: Concrete Perimeter
- Roof: Shingle
Condition
- Year built: 1996
Utilities & green energy
- Electric: 200+ Amp Service
- Sewer: Public Sewer
- Water: Public
- Utilities for property: for Gas Range, for Gas Oven, for Gas Dryer
Green energy
- Energy efficient items: Thermostat
Community & neighborhood
Security
- Security features: Security System
Community
- Community features: Public Transportation, Shopping, Park, Walk/Jog Trails, Medical Facility, Conservation Area, Highway Access, House of Worship, Private School, Public School
Location
- Region: Shrewsbury
Price history
| Date | Event | Price |
|---|---|---|
| 9/10/2025 | Sold | $1,100,000-6.4%$234/sqft |
Source: MLS PIN #73377536 Report a problem | ||
| 7/11/2025 | Price change | $1,175,000-8.9%$250/sqft |
Source: MLS PIN #73377536 Report a problem | ||
| 6/14/2025 | Price change | $1,290,000-5.1%$274/sqft |
Source: MLS PIN #73377536 Report a problem | ||
| 5/28/2025 | Listed for sale | $1,360,000+202.2%$289/sqft |
Source: MLS PIN #73377536 Report a problem | ||
| 7/27/2000 | Sold | $450,000+16.9%$96/sqft |
Source: Public Record Report a problem | ||
Public tax history
| Year | Property taxes | Tax assessment |
|---|---|---|
| 2025 | $13,785 -2.1% | $1,144,900 +0.6% |
| 2024 | $14,086 +16.4% | $1,137,800 +23.4% |
| 2023 | $12,099 +8.6% | $922,200 +16.8% |
Find assessor info on the county website
Neighborhood: 01545
Nearby schools
GreatSchools rating
- 6/10Spring Street Elementary SchoolGrades: K-4Distance: 1.2 mi
- 9/10Oak Middle SchoolGrades: 7-8Distance: 3.2 mi
- 9/10Shrewsbury Sr High SchoolGrades: 9-12Distance: 2.9 mi
Schools provided by the listing agent
- Elementary: Spring
- Middle: Sherwood/Oak
- High: Shrewsbury High
Source: MLS PIN. This data may not be complete. We recommend contacting the local school district to confirm school assignments for this home.
Get a cash offer in 3 minutes
Find out how much your home could sell for in as little as 3 minutes with a no-obligation cash offer.
Estimated market value$1,113,800
Get a cash offer in 3 minutes
Find out how much your home could sell for in as little as 3 minutes with a no-obligation cash offer.
Estimated market value
$1,113,800



