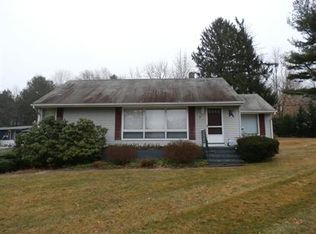Closed
$385,000
15 Lake Wallkill Rd, Vernon Twp., NJ 07461
3beds
1baths
--sqft
Single Family Residence
Built in 1963
0.5 Acres Lot
$392,200 Zestimate®
$--/sqft
$2,408 Estimated rent
Home value
$392,200
$337,000 - $459,000
$2,408/mo
Zestimate® history
Loading...
Owner options
Explore your selling options
What's special
Zillow last checked: 21 hours ago
Listing updated: November 04, 2025 at 02:01am
Listed by:
Alison Callow 973-764-5555,
Bhhs Gross And Jansen Realtors
Bought with:
Kristi Anderson
Bhgre Green Team
Source: GSMLS,MLS#: 3974417
Facts & features
Price history
| Date | Event | Price |
|---|---|---|
| 11/3/2025 | Sold | $385,000 |
Source: | ||
| 9/6/2025 | Pending sale | $385,000 |
Source: | ||
| 7/17/2025 | Listed for sale | $385,000 |
Source: | ||
Public tax history
Tax history is unavailable.
Neighborhood: 07461
Nearby schools
GreatSchools rating
- NACedar Mountain SchoolGrades: K-1Distance: 2.3 mi
- 5/10Glen Meadow Middle SchoolGrades: 6-8Distance: 2.2 mi
- 7/10Vernon Twp High SchoolGrades: 9-12Distance: 3.9 mi
Get a cash offer in 3 minutes
Find out how much your home could sell for in as little as 3 minutes with a no-obligation cash offer.
Estimated market value$392,200
Get a cash offer in 3 minutes
Find out how much your home could sell for in as little as 3 minutes with a no-obligation cash offer.
Estimated market value
$392,200
