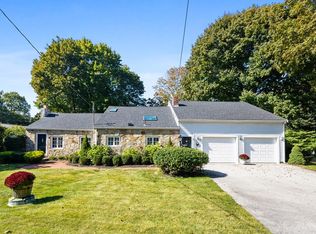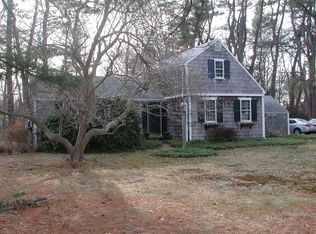Sold for $789,900
$789,900
15 Lawson Rd, Scituate, MA 02066
3beds
1,711sqft
Single Family Residence
Built in 1938
0.43 Acres Lot
$893,400 Zestimate®
$462/sqft
$3,713 Estimated rent
Home value
$893,400
$840,000 - $956,000
$3,713/mo
Zestimate® history
Loading...
Owner options
Explore your selling options
What's special
A charming home perfectly blending old world character and modern amenities. Recently painted cabinets in the farmhouse kitchen. New quartz counters, apron front sink, faucet, and subway tile backsplash. The shiplap island with soapstone counters offers additional seating. Beautiful beamed ceilings and original shiplap throughout the main areas of the first floor. The dining room and spacious living room have built-ins to showcase your collectibles or for additional storage. Gather around the cozy fireplace that has a new stone veneer front and Regency wood burning insert. The flexible floor plan gives you the option of having one-level living with the primary bedroom on the first floor or upstairs on the second level with the secondary bedroom. Cute office nook or dressing room is ideal for the bonus room. A new roof and whole-house water filtration system makes this a truly turnkey home! Close to Common Park and easy access to the Greenbush/ferry/highway.
Zillow last checked: 8 hours ago
Listing updated: November 09, 2023 at 02:00pm
Listed by:
Victoria Johnson 781-249-7711,
Compass 781-285-8028
Bought with:
Non Member
Non Member Office
Source: MLS PIN,MLS#: 73157792
Facts & features
Interior
Bedrooms & bathrooms
- Bedrooms: 3
- Bathrooms: 2
- Full bathrooms: 2
Primary bedroom
- Features: Beamed Ceilings, Flooring - Hardwood
- Level: First
Bedroom 2
- Features: Flooring - Hardwood
- Level: Second
Bedroom 3
- Features: Flooring - Wall to Wall Carpet
- Level: Second
Bathroom 1
- Features: Bathroom - Full, Bathroom - Tiled With Shower Stall, Beamed Ceilings, Flooring - Stone/Ceramic Tile, Countertops - Stone/Granite/Solid
- Level: First
Bathroom 2
- Features: Bathroom - Full, Bathroom - Tiled With Shower Stall, Flooring - Stone/Ceramic Tile, Countertops - Stone/Granite/Solid
- Level: Second
Dining room
- Features: Beamed Ceilings, Closet/Cabinets - Custom Built, Flooring - Hardwood
- Level: First
Kitchen
- Features: Beamed Ceilings, Flooring - Hardwood, Countertops - Stone/Granite/Solid, Kitchen Island, Remodeled, Stainless Steel Appliances
- Level: First
Living room
- Features: Beamed Ceilings, Flooring - Hardwood
- Level: First
Office
- Features: Flooring - Hardwood
- Level: Second
Heating
- Baseboard, Hot Water, Oil
Cooling
- Window Unit(s)
Appliances
- Included: Range, Dishwasher, Microwave, Refrigerator, Washer, Dryer, Water Treatment
- Laundry: Ceiling - Beamed, Flooring - Hardwood, First Floor, Electric Dryer Hookup
Features
- Office, Internet Available - Unknown
- Flooring: Wood, Tile, Flooring - Hardwood
- Basement: Crawl Space
- Number of fireplaces: 1
- Fireplace features: Living Room
Interior area
- Total structure area: 1,711
- Total interior livable area: 1,711 sqft
Property
Parking
- Total spaces: 7
- Parking features: Attached, Paved Drive, Off Street
- Attached garage spaces: 1
- Uncovered spaces: 6
Features
- Patio & porch: Porch - Enclosed, Screened
- Exterior features: Porch - Enclosed, Porch - Screened, Hot Tub/Spa, Storage
- Has spa: Yes
- Spa features: Private
- Waterfront features: Harbor, 1 to 2 Mile To Beach
Lot
- Size: 0.43 Acres
- Features: Cleared
Details
- Parcel number: 1166988
- Zoning: Res
Construction
Type & style
- Home type: SingleFamily
- Architectural style: Cape
- Property subtype: Single Family Residence
Materials
- Frame
- Foundation: Other
- Roof: Shingle
Condition
- Year built: 1938
Utilities & green energy
- Electric: 100 Amp Service
- Sewer: Private Sewer
- Water: Public
- Utilities for property: for Gas Range, for Electric Dryer
Community & neighborhood
Location
- Region: Scituate
Price history
| Date | Event | Price |
|---|---|---|
| 11/9/2023 | Sold | $789,900$462/sqft |
Source: MLS PIN #73157792 Report a problem | ||
| 10/6/2023 | Contingent | $789,900$462/sqft |
Source: MLS PIN #73157792 Report a problem | ||
| 9/28/2023 | Listed for sale | $789,900$462/sqft |
Source: MLS PIN #73157792 Report a problem | ||
| 9/21/2023 | Contingent | $789,900$462/sqft |
Source: MLS PIN #73157792 Report a problem | ||
| 9/11/2023 | Listed for sale | $789,900+47.6%$462/sqft |
Source: MLS PIN #73157792 Report a problem | ||
Public tax history
| Year | Property taxes | Tax assessment |
|---|---|---|
| 2025 | $7,042 +2.3% | $704,900 +6% |
| 2024 | $6,886 +3.7% | $664,700 +11.4% |
| 2023 | $6,642 +1% | $596,800 +14.5% |
Find assessor info on the county website
Neighborhood: 02066
Nearby schools
GreatSchools rating
- 8/10Cushing Elementary SchoolGrades: K-5Distance: 0.9 mi
- 7/10Gates Intermediate SchoolGrades: 6-8Distance: 0.9 mi
- 8/10Scituate High SchoolGrades: 9-12Distance: 0.9 mi
Get a cash offer in 3 minutes
Find out how much your home could sell for in as little as 3 minutes with a no-obligation cash offer.
Estimated market value$893,400
Get a cash offer in 3 minutes
Find out how much your home could sell for in as little as 3 minutes with a no-obligation cash offer.
Estimated market value
$893,400

