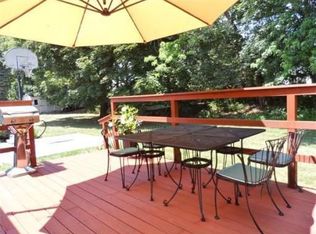Sold for $585,000 on 11/21/25
$585,000
15 Leonard Rd, Sharon, MA 02067
3beds
1,173sqft
Single Family Residence
Built in 1954
0.28 Acres Lot
$587,200 Zestimate®
$499/sqft
$3,239 Estimated rent
Home value
$587,200
$552,000 - $628,000
$3,239/mo
Zestimate® history
Loading...
Owner options
Explore your selling options
What's special
Don’t miss this incredible opportunity to own a home in Sharon at an unbeatable value! Located on a quiet street in the highly sought-after East Elementary School District, this bright and sunny 3-bedroom ranch offers the perfect blend of comfort, convenience, and charm. Enjoy the ease of single-level living with a modern kitchen featuring granite countertops and stainless steel appliances, a cozy living room with fireplace, a spacious family room, and a versatile sitting room—ideal as a home office. Three generously sized bedrooms and a full bath complete the main level. Step out from the kitchen onto a large deck overlooking a private backyard—perfect for entertaining, relaxing, or play. The expansive basement is wide open and full of potential—whether for storage, a workshop, or future finished space. Owned solar panels for low-cost energy—no lease payments. Central air conditioning for year-round comfort. Brand new septic system (2023). Prime location near Cobbs Corner shopping.
Zillow last checked: 8 hours ago
Listing updated: November 22, 2025 at 03:30am
Listed by:
Eliot VanDam 617-645-7000,
Coldwell Banker Realty - Sharon 781-784-3313
Bought with:
Mark Anderson
Redfin Corp.
Source: MLS PIN,MLS#: 73423756
Facts & features
Interior
Bedrooms & bathrooms
- Bedrooms: 3
- Bathrooms: 1
- Full bathrooms: 1
Primary bedroom
- Features: Flooring - Vinyl
- Level: First
- Area: 140
- Dimensions: 10 x 14
Bedroom 2
- Features: Flooring - Vinyl
- Level: First
- Area: 117
- Dimensions: 9 x 13
Bedroom 3
- Features: Flooring - Vinyl
- Level: First
- Area: 100
- Dimensions: 10 x 10
Bathroom 1
- Features: Bathroom - Full, Bathroom - With Tub & Shower
- Level: First
Family room
- Features: Skylight, Cathedral Ceiling(s), Ceiling Fan(s), Flooring - Vinyl
- Level: First
- Area: 117
- Dimensions: 9 x 13
Kitchen
- Features: Flooring - Vinyl, Dining Area, Countertops - Stone/Granite/Solid, Deck - Exterior, Exterior Access, Recessed Lighting
- Level: First
- Area: 189
- Dimensions: 9 x 21
Living room
- Features: Flooring - Vinyl, Recessed Lighting
- Level: First
- Area: 198
- Dimensions: 11 x 18
Heating
- Forced Air, Oil
Cooling
- Central Air
Features
- Sitting Room
- Flooring: Vinyl, Flooring - Vinyl
- Basement: Full,Unfinished
- Number of fireplaces: 1
- Fireplace features: Living Room
Interior area
- Total structure area: 1,173
- Total interior livable area: 1,173 sqft
- Finished area above ground: 1,173
- Finished area below ground: 0
Property
Parking
- Total spaces: 4
- Parking features: Paved Drive, Off Street, Paved
- Uncovered spaces: 4
Features
- Patio & porch: Deck
- Exterior features: Deck, Rain Gutters
Lot
- Size: 0.28 Acres
Details
- Parcel number: M:075 B:063 L:000,222838
- Zoning: res
Construction
Type & style
- Home type: SingleFamily
- Architectural style: Ranch
- Property subtype: Single Family Residence
Materials
- Frame
- Foundation: Concrete Perimeter
Condition
- Year built: 1954
Utilities & green energy
- Sewer: Private Sewer
- Water: Public
Community & neighborhood
Community
- Community features: Shopping, Public School
Location
- Region: Sharon
Price history
| Date | Event | Price |
|---|---|---|
| 11/21/2025 | Sold | $585,000-2.5%$499/sqft |
Source: MLS PIN #73423756 Report a problem | ||
| 9/16/2025 | Contingent | $599,900$511/sqft |
Source: MLS PIN #73423756 Report a problem | ||
| 9/1/2025 | Listed for sale | $599,900$511/sqft |
Source: MLS PIN #73423756 Report a problem | ||
| 9/1/2025 | Listing removed | $599,900$511/sqft |
Source: MLS PIN #73392947 Report a problem | ||
| 8/2/2025 | Price change | $599,900-6.3%$511/sqft |
Source: MLS PIN #73392947 Report a problem | ||
Public tax history
| Year | Property taxes | Tax assessment |
|---|---|---|
| 2025 | $8,861 +4.7% | $506,900 +5.3% |
| 2024 | $8,465 +2.2% | $481,500 +8.1% |
| 2023 | $8,282 +5% | $445,500 +11.6% |
Find assessor info on the county website
Neighborhood: 02067
Nearby schools
GreatSchools rating
- 9/10East Elementary SchoolGrades: K-5Distance: 0.7 mi
- 7/10Sharon Middle SchoolGrades: 6-8Distance: 1.5 mi
- 10/10Sharon High SchoolGrades: 9-12Distance: 2.2 mi
Schools provided by the listing agent
- Elementary: East Elementary
- Middle: Smh
- High: Shh
Source: MLS PIN. This data may not be complete. We recommend contacting the local school district to confirm school assignments for this home.
Get a cash offer in 3 minutes
Find out how much your home could sell for in as little as 3 minutes with a no-obligation cash offer.
Estimated market value
$587,200
Get a cash offer in 3 minutes
Find out how much your home could sell for in as little as 3 minutes with a no-obligation cash offer.
Estimated market value
$587,200
