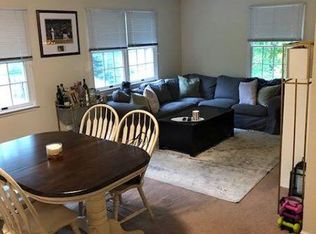Sold for $1,185,000 on 08/04/23
$1,185,000
15 Lewis Drive, Ridgefield, CT 06877
4beds
3,745sqft
Single Family Residence
Built in 1965
1.02 Acres Lot
$1,368,000 Zestimate®
$316/sqft
$7,084 Estimated rent
Home value
$1,368,000
$1.29M - $1.48M
$7,084/mo
Zestimate® history
Loading...
Owner options
Explore your selling options
What's special
Welcome Home to 15 Lewis Drive part of "The Manor" in Ridgefield, CT! This sought-after neighborhood is a quick walk to everything Connecticut's 1st Cultural District has to offer including 5-star restaurants, boutiques, theaters, library & more. Dark hardwood floors flow through the main level beginning w/a spacious foyer opening to a Living Room w/a wood-burning fireplace, french doors & bay window w/seating overlooking the side yard. The adjoining Dining Room incl built-in corner cabinetry + more french doors & accesses the Kitchen featuring white cabinets, stainless steel appliances & granite counters. A breakfast bar w/seating for 4 compliments a large island w/ prep sink. The fabulous coastal-inspired Family Room/Sunroom incl bead board ceiling, plantation shutters, wood-burning fireplace & access to the fabulous, level yard w/easy-to-care-for gardens, a shimmering pool, large deck & a treehouse. A separate entrance from here leads to a 2-room office suite w/ full bath. Back in the main house, the upper level incl a spacious Bedroom w/ ensuite Bath. 2 add'l Bedrooms share another full Bath w/ clawfoot tub, wainscoting & Carrera marble tile. The private Primary Suite incl a wonderfully updated marble Bath, massive wall-to-wall closets, and walk-up storage room connecting to the office suite. Moving to the lower level, wood-style ceramic tiles run though a Bonus Room & Laundry Room. Add'l storage, 2-car garage & propane automatic generator, plus town water. Welcome Home!
Zillow last checked: 8 hours ago
Listing updated: August 04, 2023 at 01:45pm
Listed by:
Heather Salaga 203-770-8591,
Houlihan Lawrence 203-438-0455
Bought with:
Karla Murtaugh, RES.0766790
Compass Connecticut, LLC
Source: Smart MLS,MLS#: 170573583
Facts & features
Interior
Bedrooms & bathrooms
- Bedrooms: 4
- Bathrooms: 3
- Full bathrooms: 3
Primary bedroom
- Features: Full Bath, Hardwood Floor, Walk-In Closet(s)
- Level: Upper
- Area: 331.1 Square Feet
- Dimensions: 15.4 x 21.5
Bedroom
- Features: Full Bath, Hardwood Floor
- Level: Upper
- Area: 176.25 Square Feet
- Dimensions: 12.5 x 14.1
Bedroom
- Features: Hardwood Floor
- Level: Upper
- Area: 156.25 Square Feet
- Dimensions: 12.5 x 12.5
Bedroom
- Features: Hardwood Floor
- Level: Upper
- Area: 126.54 Square Feet
- Dimensions: 11.4 x 11.1
Dining room
- Features: Built-in Features, French Doors, Hardwood Floor
- Level: Main
- Area: 162.5 Square Feet
- Dimensions: 12.5 x 13
Family room
- Features: Balcony/Deck, Fireplace, Hardwood Floor, Sliders
- Level: Main
- Area: 225.76 Square Feet
- Dimensions: 13.6 x 16.6
Kitchen
- Features: Balcony/Deck, Breakfast Bar, Granite Counters, Hardwood Floor, Kitchen Island, Skylight
- Level: Main
- Area: 339.27 Square Feet
- Dimensions: 12.9 x 26.3
Living room
- Features: Built-in Features, Fireplace, French Doors, Full Bath, Hardwood Floor
- Level: Main
- Area: 324.88 Square Feet
- Dimensions: 13.1 x 24.8
Office
- Features: Wall/Wall Carpet
- Level: Other
- Area: 320.83 Square Feet
- Dimensions: 14.01 x 22.9
Rec play room
- Features: Tile Floor
- Level: Lower
- Area: 299.13 Square Feet
- Dimensions: 13 x 23.01
Study
- Features: Hardwood Floor, Wall/Wall Carpet
- Level: Other
- Area: 146 Square Feet
- Dimensions: 10 x 14.6
Heating
- Baseboard, Hot Water, Electric, Oil
Cooling
- Central Air, Window Unit(s)
Appliances
- Included: Gas Cooktop, Oven, Refrigerator, Freezer, Dishwasher, Water Heater
- Laundry: Lower Level
Features
- Basement: Full,Finished
- Attic: Pull Down Stairs
- Number of fireplaces: 2
Interior area
- Total structure area: 3,745
- Total interior livable area: 3,745 sqft
- Finished area above ground: 3,395
- Finished area below ground: 350
Property
Parking
- Total spaces: 2
- Parking features: Attached, Private, Paved
- Attached garage spaces: 2
- Has uncovered spaces: Yes
Features
- Levels: Multi/Split
- Patio & porch: Patio
- Has private pool: Yes
- Pool features: In Ground, Vinyl
- Fencing: Partial
Lot
- Size: 1.02 Acres
- Features: Level
Details
- Parcel number: 278736
- Zoning: RA
- Other equipment: Generator
Construction
Type & style
- Home type: SingleFamily
- Architectural style: Colonial,Split Level
- Property subtype: Single Family Residence
Materials
- Shingle Siding, Wood Siding
- Foundation: Concrete Perimeter
- Roof: Asphalt
Condition
- New construction: No
- Year built: 1965
Utilities & green energy
- Sewer: Septic Tank
- Water: Public
Community & neighborhood
Location
- Region: Ridgefield
- Subdivision: Village Center
Price history
| Date | Event | Price |
|---|---|---|
| 8/4/2023 | Sold | $1,185,000$316/sqft |
Source: | ||
| 6/29/2023 | Pending sale | $1,185,000$316/sqft |
Source: | ||
| 6/29/2023 | Listed for sale | $1,185,000$316/sqft |
Source: | ||
| 6/29/2023 | Contingent | $1,185,000$316/sqft |
Source: | ||
| 6/2/2023 | Listed for sale | $1,185,000+33.9%$316/sqft |
Source: | ||
Public tax history
| Year | Property taxes | Tax assessment |
|---|---|---|
| 2025 | $16,696 +3.9% | $609,560 |
| 2024 | $16,062 +2.1% | $609,560 |
| 2023 | $15,733 +3.3% | $609,560 +13.8% |
Find assessor info on the county website
Neighborhood: 06877
Nearby schools
GreatSchools rating
- 9/10Veterans Park Elementary SchoolGrades: K-5Distance: 0.8 mi
- 9/10East Ridge Middle SchoolGrades: 6-8Distance: 0.8 mi
- 10/10Ridgefield High SchoolGrades: 9-12Distance: 4.2 mi
Schools provided by the listing agent
- Elementary: Veterans Park
- Middle: East Ridge
- High: Ridgefield
Source: Smart MLS. This data may not be complete. We recommend contacting the local school district to confirm school assignments for this home.

Get pre-qualified for a loan
At Zillow Home Loans, we can pre-qualify you in as little as 5 minutes with no impact to your credit score.An equal housing lender. NMLS #10287.
Sell for more on Zillow
Get a free Zillow Showcase℠ listing and you could sell for .
$1,368,000
2% more+ $27,360
With Zillow Showcase(estimated)
$1,395,360