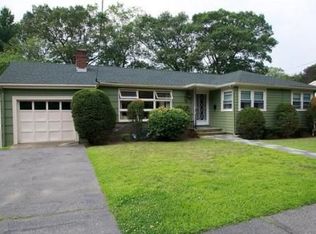Sold for $2,000,000
$2,000,000
15 Littles Point Rd, Swampscott, MA 01907
4beds
4,419sqft
Single Family Residence
Built in 1922
0.32 Acres Lot
$2,053,900 Zestimate®
$453/sqft
$5,379 Estimated rent
Home value
$2,053,900
$1.93M - $2.20M
$5,379/mo
Zestimate® history
Loading...
Owner options
Explore your selling options
What's special
This exquisite home blends timeless elegance with contemporary flair. The main residence showcases beautifully appointed living spaces with large windows, maximizing natural light and views of the surrounding landscape. Modern finishes and high-end appliances compliment the classic architectural details, creating a perfect balance of old and new. The main floor boasts multiple living and dining spaces, ideal for those who love to entertain! Three bedrooms including the primary suite with double closets span the second floor while on the third you will find an additional bedroom and bonus room well suited for an au pair, extended family or those working from home. Above the garage, with its own entrance for privacy is an open concept living space with a kitchenette and full bathroom presenting a versatile area for guests, additional office space or a creative studio. This property epitomizes luxurious coastal living, providing both sophistication and comfort in a stunning setting.
Zillow last checked: 8 hours ago
Listing updated: April 19, 2024 at 11:06am
Listed by:
Erica Petersiel 781-248-1067,
Sagan Harborside Sotheby's International Realty 781-593-6111
Bought with:
Melissa Weinand
The Proper Nest Real Estate
Source: MLS PIN,MLS#: 73211390
Facts & features
Interior
Bedrooms & bathrooms
- Bedrooms: 4
- Bathrooms: 4
- Full bathrooms: 4
Primary bedroom
- Features: Bathroom - Full, Walk-In Closet(s), Flooring - Hardwood, Lighting - Overhead, Closet - Double
- Level: Second
Bedroom 2
- Features: Flooring - Hardwood, Lighting - Pendant
- Level: Second
Bedroom 3
- Features: Flooring - Hardwood, Lighting - Sconce
- Level: Second
Bedroom 4
- Features: Flooring - Wall to Wall Carpet, Recessed Lighting
- Level: Third
Primary bathroom
- Features: Yes
Bathroom 1
- Features: Bathroom - Full, Flooring - Stone/Ceramic Tile, Lighting - Pendant
- Level: First
Bathroom 2
- Features: Bathroom - Full, Bathroom - Tiled With Tub & Shower, Lighting - Sconce
- Level: Second
Bathroom 3
- Features: Bathroom - Full, Flooring - Stone/Ceramic Tile, Lighting - Sconce
- Level: Second
Dining room
- Features: Closet/Cabinets - Custom Built, Flooring - Hardwood, Lighting - Pendant
- Level: First
Family room
- Features: Ceiling Fan(s), Flooring - Stone/Ceramic Tile, French Doors, Exterior Access, Recessed Lighting
- Level: First
Kitchen
- Features: Countertops - Stone/Granite/Solid, Kitchen Island, Breakfast Bar / Nook, Recessed Lighting, Stainless Steel Appliances, Lighting - Pendant
- Level: First
Living room
- Features: Flooring - Hardwood, Recessed Lighting
- Level: First
Office
- Features: Flooring - Wall to Wall Carpet, Recessed Lighting
- Level: Third
Heating
- Forced Air, Radiant, Fireplace
Cooling
- Central Air
Appliances
- Included: Gas Water Heater, Range, Dishwasher, Disposal, Microwave, Refrigerator, Freezer, Washer, Dryer, Wine Refrigerator
- Laundry: Gas Dryer Hookup
Features
- Closet, Lighting - Pendant, Bathroom - Full, Bathroom - Tiled With Shower Stall, Recessed Lighting, Kitchen Island, Open Floorplan, Play Room, Bathroom, Bonus Room, Office
- Flooring: Wood, Tile, Flooring - Hardwood, Flooring - Wall to Wall Carpet
- Basement: Unfinished
- Number of fireplaces: 3
- Fireplace features: Family Room
Interior area
- Total structure area: 4,419
- Total interior livable area: 4,419 sqft
Property
Parking
- Total spaces: 6
- Parking features: Heated Garage, Off Street, Paved
- Garage spaces: 2
- Uncovered spaces: 4
Features
- Patio & porch: Patio
- Exterior features: Patio, Professional Landscaping, Sprinkler System, Decorative Lighting, Garden
- Waterfront features: Ocean, 3/10 to 1/2 Mile To Beach, Beach Ownership(Public)
Lot
- Size: 0.32 Acres
- Features: Corner Lot
Details
- Parcel number: 2169708
- Zoning: A1
Construction
Type & style
- Home type: SingleFamily
- Architectural style: Other (See Remarks)
- Property subtype: Single Family Residence
Materials
- Frame
- Foundation: Concrete Perimeter, Stone
- Roof: Shingle,Metal
Condition
- Year built: 1922
Utilities & green energy
- Sewer: Public Sewer
- Water: Public
- Utilities for property: for Gas Range, for Gas Dryer
Community & neighborhood
Community
- Community features: Public Transportation, Shopping, Tennis Court(s), Park, Walk/Jog Trails, Golf, Public School
Location
- Region: Swampscott
Other
Other facts
- Listing terms: Contract
Price history
| Date | Event | Price |
|---|---|---|
| 4/19/2024 | Sold | $2,000,000+14.4%$453/sqft |
Source: MLS PIN #73211390 Report a problem | ||
| 3/19/2024 | Contingent | $1,749,000$396/sqft |
Source: MLS PIN #73211390 Report a problem | ||
| 3/12/2024 | Listed for sale | $1,749,000+88.1%$396/sqft |
Source: MLS PIN #73211390 Report a problem | ||
| 6/16/2017 | Sold | $930,000-2%$210/sqft |
Source: Public Record Report a problem | ||
| 5/6/2017 | Pending sale | $949,000$215/sqft |
Source: Coldwell Banker Residential Brokerage - Marblehead #72109292 Report a problem | ||
Public tax history
| Year | Property taxes | Tax assessment |
|---|---|---|
| 2025 | $22,386 +43.2% | $1,951,700 +43.5% |
| 2024 | $15,632 +7.9% | $1,360,500 +10.2% |
| 2023 | $14,490 | $1,234,200 |
Find assessor info on the county website
Neighborhood: 01907
Nearby schools
GreatSchools rating
- 5/10Swampscott Middle SchoolGrades: PK,5-8Distance: 0.1 mi
- 8/10Swampscott High SchoolGrades: 9-12Distance: 1 mi
- NAStanley Elementary SchoolGrades: 1-4Distance: 0.8 mi
Get a cash offer in 3 minutes
Find out how much your home could sell for in as little as 3 minutes with a no-obligation cash offer.
Estimated market value$2,053,900
Get a cash offer in 3 minutes
Find out how much your home could sell for in as little as 3 minutes with a no-obligation cash offer.
Estimated market value
$2,053,900
