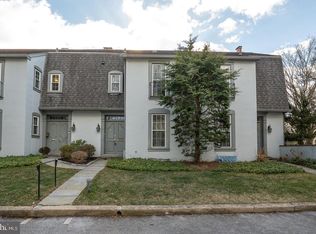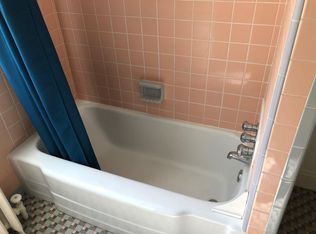Sold for $450,000
$450,000
15 Llanfair Rd Unit B, Ardmore, PA 19003
3beds
1,387sqft
Townhouse
Built in 1972
-- sqft lot
$520,800 Zestimate®
$324/sqft
$4,689 Estimated rent
Home value
$520,800
$479,000 - $568,000
$4,689/mo
Zestimate® history
Loading...
Owner options
Explore your selling options
What's special
Welcome to Unit B at 15 Llanfair, an attractive townhouse community of 8 homes in the heart of Ardmore. This townhouse is an incredible opportunity for someone who wants a great location and the chance to make the home their own. First floor includes and large living room/dining room with sliders to a private stone patio area. Living room has builtins and a fireplace. The kitchen and powder room complete this floor. The second floor has two nice sized bedrooms each with good closets and their own full bathrooms, one with a tub/shower and one with a stall shower. The third floor can be a third bedroom or office with another powder room. Third floor opens to a deck. The basement has the laundry/ utility room and a large finished area that can be used for additional living space. There is one parking space in front of the house and additional parking at the end of the row of homes. This lovely community is walking distance to Suburban Square shops and restaurants, the farmers' market, Trader Joe's, Lower Merion High school and the Ardmore train station. Ardmore continues to be listed as one of the best places to live.
Zillow last checked: 8 hours ago
Listing updated: July 15, 2025 at 10:30am
Listed by:
Susan Gradwohl 610-613-7654,
Compass RE
Bought with:
Damon Michels, AB067731
KW Main Line - Narberth
Source: Bright MLS,MLS#: PAMC2141060
Facts & features
Interior
Bedrooms & bathrooms
- Bedrooms: 3
- Bathrooms: 4
- Full bathrooms: 2
- 1/2 bathrooms: 2
- Main level bathrooms: 1
Basement
- Area: 0
Heating
- Forced Air, Natural Gas
Cooling
- Central Air, Electric
Appliances
- Included: Gas Water Heater
Features
- Ceiling Fan(s), Combination Dining/Living
- Flooring: Carpet
- Basement: Finished
- Number of fireplaces: 1
Interior area
- Total structure area: 1,387
- Total interior livable area: 1,387 sqft
- Finished area above ground: 1,387
- Finished area below ground: 0
Property
Parking
- Total spaces: 1
- Parking features: Assigned, Driveway, Parking Lot
- Uncovered spaces: 1
- Details: Assigned Parking
Accessibility
- Accessibility features: None
Features
- Levels: Three
- Stories: 3
- Pool features: None
Details
- Additional structures: Above Grade, Below Grade
- Parcel number: 400033272069
- Zoning: RESIDENTIAL
- Special conditions: Standard
Construction
Type & style
- Home type: Townhouse
- Architectural style: Colonial,French
- Property subtype: Townhouse
Materials
- Stucco
- Foundation: Block
- Roof: Shingle
Condition
- New construction: No
- Year built: 1972
Utilities & green energy
- Sewer: Public Sewer
- Water: Public
Community & neighborhood
Location
- Region: Ardmore
- Subdivision: Greenleaf
- Municipality: LOWER MERION TWP
HOA & financial
Other fees
- Condo and coop fee: $5,000 annually
Other
Other facts
- Listing agreement: Exclusive Right To Sell
- Ownership: Condominium
Price history
| Date | Event | Price |
|---|---|---|
| 12/29/2025 | Listing removed | $4,500$3/sqft |
Source: Bright MLS #PAMC2156778 Report a problem | ||
| 10/10/2025 | Listed for rent | $4,500$3/sqft |
Source: Bright MLS #PAMC2156778 Report a problem | ||
| 7/15/2025 | Sold | $450,000$324/sqft |
Source: | ||
| 6/24/2025 | Pending sale | $450,000$324/sqft |
Source: | ||
| 5/23/2025 | Contingent | $450,000$324/sqft |
Source: | ||
Public tax history
| Year | Property taxes | Tax assessment |
|---|---|---|
| 2025 | $5,770 +5% | $133,330 |
| 2024 | $5,495 | $133,330 |
| 2023 | $5,495 +4.9% | $133,330 |
Find assessor info on the county website
Neighborhood: 19003
Nearby schools
GreatSchools rating
- 8/10Penn Valley SchoolGrades: K-4Distance: 1.4 mi
- 7/10Welsh Valley Middle SchoolGrades: 5-8Distance: 2.1 mi
- 10/10Lower Merion High SchoolGrades: 9-12Distance: 0.3 mi
Schools provided by the listing agent
- District: Lower Merion
Source: Bright MLS. This data may not be complete. We recommend contacting the local school district to confirm school assignments for this home.
Get a cash offer in 3 minutes
Find out how much your home could sell for in as little as 3 minutes with a no-obligation cash offer.
Estimated market value$520,800
Get a cash offer in 3 minutes
Find out how much your home could sell for in as little as 3 minutes with a no-obligation cash offer.
Estimated market value
$520,800

