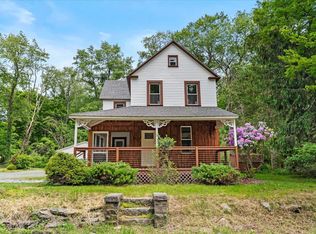Sold for $120,000 on 12/12/24
$120,000
15 Locust Ridge Rd #35086, Gouldsboro, PA 18424
3beds
1,284sqft
Single Family Residence
Built in 1902
0.89 Acres Lot
$206,700 Zestimate®
$93/sqft
$1,722 Estimated rent
Home value
$206,700
$167,000 - $248,000
$1,722/mo
Zestimate® history
Loading...
Owner options
Explore your selling options
What's special
Quaint old Farm House....Huge potential to be something special. In need of a new owner to bring it back to its glory.
Major items have been taken care of already for you !!!!! Newer Roof . Newer Septic in 2017. New Hot Water Heater in appx 2021. Newer Two Car Garage with 220 Amp Service built in 2020. Three Bedrooms * 1 Bath * Large Dining Room * Exposed High Ceilings in Dining Room and Living Room * Original Wood Floors * Lovely Covered Wrap Around Front Porch such a classic design - With Good sized Screened-In Porch* New Carport * Shed * Private Back Yard.....Offers so much Charm........Seller had approval, blueprints & permit in 2018 for an addition on rear of the house, this would need to be verified with the township if Permit is still active and /or valid....Low Taxes.....
Zillow last checked: 8 hours ago
Listing updated: February 14, 2025 at 05:28pm
Listed by:
Karyn Malsch 570-807-5138,
McKeown Real Estate
Bought with:
Aneta Emilia Grabowska, RS321495
Pocono Mountains Real Estate, Inc - Brodheadsville
Source: PMAR,MLS#: PM-117116
Facts & features
Interior
Bedrooms & bathrooms
- Bedrooms: 3
- Bathrooms: 1
- Full bathrooms: 1
Primary bedroom
- Level: Second
- Area: 140
- Dimensions: 10 x 14
Bedroom 2
- Level: Second
- Area: 100
- Dimensions: 10 x 10
Bedroom 3
- Level: Second
- Area: 140
- Dimensions: 10 x 14
Bathroom 2
- Level: Second
- Area: 40
- Dimensions: 10 x 4
Dining room
- Level: First
- Area: 180
- Dimensions: 15 x 12
Kitchen
- Level: First
- Area: 96
- Dimensions: 12 x 8
Living room
- Level: First
- Area: 225
- Dimensions: 15 x 15
Heating
- Baseboard, Electric
Cooling
- Ceiling Fan(s)
Appliances
- Included: Electric Range, Refrigerator, Water Heater
Features
- Walk-In Closet(s), Other
- Flooring: Carpet, Wood
- Basement: Partial,Dirt Floor
- Has fireplace: No
- Common walls with other units/homes: No Common Walls
Interior area
- Total structure area: 1,584
- Total interior livable area: 1,284 sqft
- Finished area above ground: 1,284
- Finished area below ground: 0
Property
Parking
- Total spaces: 2
- Parking features: Garage, Carport
- Garage spaces: 2
- Has carport: Yes
Features
- Stories: 1
- Patio & porch: Porch, Screened
Lot
- Size: 0.89 Acres
- Dimensions: 200 x 193
- Features: Level, Cleared, Not In Development
Details
- Additional structures: Shed(s)
- Parcel number: 25202010028
- Zoning description: Residential
Construction
Type & style
- Home type: SingleFamily
- Property subtype: Single Family Residence
Materials
- Wood Siding
- Roof: Asphalt
Condition
- Year built: 1902
Utilities & green energy
- Electric: 200+ Amp Service
- Sewer: Septic Tank
- Water: Well
Community & neighborhood
Location
- Region: Gouldsboro
- Subdivision: None
HOA & financial
HOA
- Has HOA: No
Other
Other facts
- Listing terms: Cash
- Road surface type: Paved
Price history
| Date | Event | Price |
|---|---|---|
| 12/12/2024 | Sold | $120,000-19.9%$93/sqft |
Source: PMAR #PM-117116 Report a problem | ||
| 9/6/2024 | Listed for sale | $149,900$117/sqft |
Source: PMAR #PM-117116 Report a problem | ||
| 7/24/2024 | Listing removed | -- |
Source: PMAR #PM-117116 Report a problem | ||
| 7/18/2024 | Listed for sale | $149,900$117/sqft |
Source: PMAR #PM-117116 Report a problem | ||
Public tax history
Tax history is unavailable.
Neighborhood: 18424
Nearby schools
GreatSchools rating
- 7/10Moscow El SchoolGrades: K-3Distance: 11.6 mi
- 6/10North Pocono Middle SchoolGrades: 6-8Distance: 11.6 mi
- 6/10North Pocono High SchoolGrades: 9-12Distance: 11.6 mi

Get pre-qualified for a loan
At Zillow Home Loans, we can pre-qualify you in as little as 5 minutes with no impact to your credit score.An equal housing lender. NMLS #10287.
Sell for more on Zillow
Get a free Zillow Showcase℠ listing and you could sell for .
$206,700
2% more+ $4,134
With Zillow Showcase(estimated)
$210,834