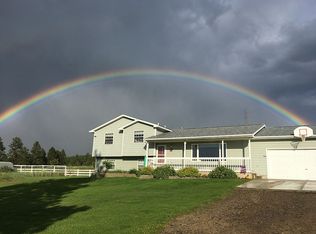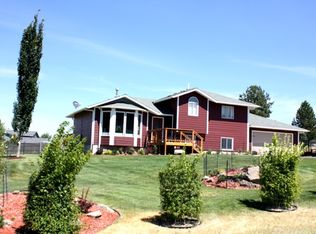Closed
Price Unknown
15 Lone Mountain Rd, Clancy, MT 59634
4beds
2,008sqft
Multi Family, Single Family Residence
Built in 1993
1.03 Acres Lot
$578,200 Zestimate®
$--/sqft
$2,694 Estimated rent
Home value
$578,200
Estimated sales range
Not available
$2,694/mo
Zestimate® history
Loading...
Owner options
Explore your selling options
What's special
Nestled in the serene hills of Montana City, this stunning 4-bedroom, 3-bathroom home blends charm & convenience. Set on a generous one-acre lot with panoramic views of the Mountains, this property offers privacy, space & a true taste of Montana living. Step inside to find a warm & welcoming open-concept floor plan featuring vaulted ceilings, engineered hardwood floors & an updated kitchen boasting granite countertops, stainless steel appliances, & custom cabinetry. This home offers all new flooring throughout including hardwood floors in three bedrooms. The basement features one additional bedroom, one bathroom, and plenty of space for guests, kids, or a home office setup. Enjoy a beverage on the expansive back deck or in the hot tub, where you can watch the sky light up at sunset. With a two-car garage, ample storage in the large shed, and access to outdoor recreation, this home truly has it all. for a showing today.
Zillow last checked: 8 hours ago
Listing updated: July 08, 2025 at 02:16pm
Listed by:
Alicia Tangen 406-459-7900,
Century 21 Heritage Realty - Helena,
Rachael Houseworth 406-431-8870,
Century 21 Heritage Realty - Helena
Bought with:
Josh LaFromboise, RRE-BRO-LIC-132150
RE/MAX Of Helena
Source: MRMLS,MLS#: 30047008
Facts & features
Interior
Bedrooms & bathrooms
- Bedrooms: 4
- Bathrooms: 3
- Full bathrooms: 1
- 3/4 bathrooms: 2
Heating
- Gas, Hot Water
Cooling
- Central Air
Appliances
- Included: Dryer, Dishwasher, Microwave, Range, Refrigerator, Water Softener, Washer
- Laundry: Washer Hookup
Features
- Fireplace, Hot Tub/Spa, Open Floorplan, Vaulted Ceiling(s)
- Basement: Daylight
- Number of fireplaces: 1
Interior area
- Total interior livable area: 2,008 sqft
- Finished area below ground: 576
Property
Parking
- Total spaces: 2
- Parking features: Garage, Garage Door Opener, RV Access/Parking
- Attached garage spaces: 2
Features
- Has spa: Yes
- Spa features: Hot Tub
- Fencing: Perimeter
- Has view: Yes
- View description: Meadow, Mountain(s)
Lot
- Size: 1.03 Acres
- Features: Back Yard, Front Yard, Landscaped, Views
- Topography: Varied
Details
- Additional structures: Shed(s)
- Parcel number: 51178524101250000
- Special conditions: Standard
Construction
Type & style
- Home type: SingleFamily
- Architectural style: Multi-Level,Tri-Level
- Property subtype: Multi Family, Single Family Residence
Materials
- Foundation: Poured
Condition
- Updated/Remodeled
- New construction: No
- Year built: 1993
Utilities & green energy
- Sewer: Private Sewer, Septic Tank
- Water: Community/Coop
- Utilities for property: Electricity Available, Natural Gas Available
Community & neighborhood
Location
- Region: Clancy
Other
Other facts
- Listing agreement: Exclusive Right To Sell
- Listing terms: Cash,Conventional,FHA,VA Loan
Price history
| Date | Event | Price |
|---|---|---|
| 7/8/2025 | Sold | -- |
Source: | ||
| 5/15/2025 | Listed for sale | $599,000+14.1%$298/sqft |
Source: | ||
| 7/20/2022 | Sold | -- |
Source: | ||
| 6/16/2022 | Contingent | $525,000$261/sqft |
Source: | ||
| 6/14/2022 | Listed for sale | $525,000$261/sqft |
Source: | ||
Public tax history
| Year | Property taxes | Tax assessment |
|---|---|---|
| 2024 | $3,244 +2.2% | $472,800 |
| 2023 | $3,175 +32.5% | $472,800 +63.9% |
| 2022 | $2,396 +2.6% | $288,400 |
Find assessor info on the county website
Neighborhood: Montana City
Nearby schools
GreatSchools rating
- 5/10Montana City SchoolGrades: PK-5Distance: 1.1 mi
- 6/10Montana City Middle SchoolGrades: 6-8Distance: 1.1 mi
- 3/10Jefferson High SchoolGrades: 9-12Distance: 22.4 mi

