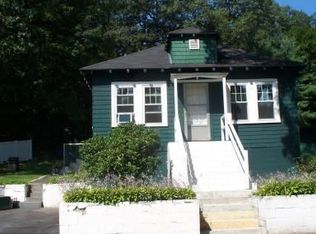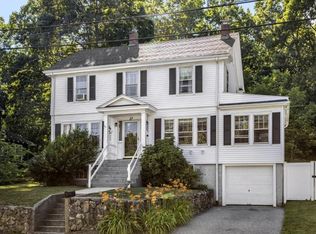Sold for $1,450,000
$1,450,000
15 Longwood Rd, Reading, MA 01867
4beds
2,750sqft
Single Family Residence
Built in 2024
0.5 Acres Lot
$1,428,900 Zestimate®
$527/sqft
$4,580 Estimated rent
Home value
$1,428,900
$1.34M - $1.51M
$4,580/mo
Zestimate® history
Loading...
Owner options
Explore your selling options
What's special
Fabulous new westside colonial within walking distance to Barrows Elementary, Parker Middle and Austin Prep. Inviting covered porch with composite decking and railings. The kitchen features white shaker cabinets with wood tone island containing microwave and wine refrigerator. GE "cafe" appliances, recessed lighting, choice of solid surface countertops. The family room has a custom built fireplace surround and mantle, and the sliding door overlooks a very private rear yard area and composite deck. Gracious first and second floor foyers with detailed woodworking and staircase. The main bedroom has a tiled 3/4 bath, with double sinks and solid surface countertop and 2 walk in closets. The fourth bedroom, located over the garage is 22 X 14, and could be used for a bedroom or second family room. Second floor laundry room. There is a third floor walk up that can be finished, framing and utilities are in place. Buyers have time to make some selections.
Zillow last checked: 8 hours ago
Listing updated: May 03, 2024 at 01:02pm
Listed by:
Kevin Coughlin 339-222-1826,
Berkshire Hathaway HomeServices Commonwealth Real Estate 781-942-2199
Bought with:
Alyson Traficante
Connie Doto Realty Group
Source: MLS PIN,MLS#: 73202980
Facts & features
Interior
Bedrooms & bathrooms
- Bedrooms: 4
- Bathrooms: 3
- Full bathrooms: 2
- 1/2 bathrooms: 1
Primary bedroom
- Features: Bathroom - 3/4, Walk-In Closet(s), Flooring - Hardwood, Recessed Lighting
- Level: Second
- Area: 308
- Dimensions: 22 x 14
Bedroom 2
- Features: Closet, Flooring - Hardwood, Cable Hookup
- Level: Second
- Area: 156
- Dimensions: 13 x 12
Bedroom 3
- Features: Closet, Flooring - Hardwood, Cable Hookup
- Level: Second
- Area: 144
- Dimensions: 12 x 12
Bedroom 4
- Features: Closet, Flooring - Hardwood, Cable Hookup, Recessed Lighting
- Level: Second
- Area: 330
- Dimensions: 15 x 22
Primary bathroom
- Features: Yes
Bathroom 1
- Features: Bathroom - Half, Flooring - Stone/Ceramic Tile, Countertops - Stone/Granite/Solid
- Level: First
Bathroom 2
- Features: Bathroom - Full, Bathroom - With Tub & Shower, Closet - Linen, Flooring - Stone/Ceramic Tile, Countertops - Stone/Granite/Solid
- Level: Second
Bathroom 3
- Features: Bathroom - 3/4, Bathroom - Tiled With Shower Stall, Closet - Linen, Flooring - Stone/Ceramic Tile, Countertops - Stone/Granite/Solid, Double Vanity
- Level: Second
Dining room
- Features: Flooring - Hardwood, Wainscoting, Crown Molding
- Level: First
- Area: 168
- Dimensions: 12 x 14
Family room
- Features: Flooring - Hardwood, Cable Hookup, Open Floorplan, Recessed Lighting, Slider
- Level: First
- Area: 308
- Dimensions: 22 x 14
Kitchen
- Features: Flooring - Hardwood, Countertops - Stone/Granite/Solid, Kitchen Island, Recessed Lighting, Wine Chiller, Lighting - Pendant
- Level: First
- Area: 350
- Dimensions: 25 x 14
Heating
- Forced Air, Propane
Cooling
- Central Air
Appliances
- Included: Water Heater, Tankless Water Heater, Range, Dishwasher, Disposal, Microwave
- Laundry: Flooring - Stone/Ceramic Tile, Second Floor, Electric Dryer Hookup, Washer Hookup
Features
- Walk-up Attic, Internet Available - Broadband
- Flooring: Tile, Carpet, Engineered Hardwood
- Doors: Insulated Doors
- Windows: Insulated Windows, Screens
- Basement: Full,Bulkhead
- Number of fireplaces: 1
- Fireplace features: Family Room
Interior area
- Total structure area: 2,750
- Total interior livable area: 2,750 sqft
Property
Parking
- Total spaces: 6
- Parking features: Attached, Garage Faces Side, Paved Drive, Off Street
- Attached garage spaces: 2
- Uncovered spaces: 4
Accessibility
- Accessibility features: No
Features
- Patio & porch: Porch, Deck - Composite
- Exterior features: Porch, Deck - Composite, Screens
- Frontage length: 87.00
Lot
- Size: 0.50 Acres
- Features: Wooded
Details
- Foundation area: 1900
- Parcel number: 734171
- Zoning: S-20
Construction
Type & style
- Home type: SingleFamily
- Architectural style: Colonial
- Property subtype: Single Family Residence
Materials
- Frame
- Foundation: Concrete Perimeter
- Roof: Shingle
Condition
- Year built: 2024
Details
- Warranty included: Yes
Utilities & green energy
- Electric: Circuit Breakers, 200+ Amp Service
- Sewer: Public Sewer
- Water: Public
- Utilities for property: for Gas Oven, for Electric Dryer, Washer Hookup
Community & neighborhood
Community
- Community features: Highway Access, Private School, Public School
Location
- Region: Reading
Price history
| Date | Event | Price |
|---|---|---|
| 5/3/2024 | Sold | $1,450,000$527/sqft |
Source: MLS PIN #73202980 Report a problem | ||
| 3/4/2024 | Contingent | $1,450,000$527/sqft |
Source: MLS PIN #73202980 Report a problem | ||
| 2/16/2024 | Listed for sale | $1,450,000+141.7%$527/sqft |
Source: MLS PIN #73202980 Report a problem | ||
| 6/14/2023 | Sold | $600,000+9.1%$218/sqft |
Source: MLS PIN #73090060 Report a problem | ||
| 3/30/2023 | Contingent | $549,900$200/sqft |
Source: MLS PIN #73090060 Report a problem | ||
Public tax history
| Year | Property taxes | Tax assessment |
|---|---|---|
| 2025 | $11,482 +49.4% | $1,008,100 +53.8% |
| 2024 | $7,684 -2.3% | $655,600 +5% |
| 2023 | $7,864 +3.8% | $624,600 +9.9% |
Find assessor info on the county website
Neighborhood: 01867
Nearby schools
GreatSchools rating
- 9/10Alice M. Barrows Elementary SchoolGrades: K-5Distance: 0.3 mi
- 8/10Walter S Parker Middle SchoolGrades: 6-8Distance: 0.6 mi
- 9/10Reading Memorial High SchoolGrades: 9-12Distance: 1.1 mi
Schools provided by the listing agent
- Elementary: Barrows
- Middle: Parker
- High: Rmhs
Source: MLS PIN. This data may not be complete. We recommend contacting the local school district to confirm school assignments for this home.
Get a cash offer in 3 minutes
Find out how much your home could sell for in as little as 3 minutes with a no-obligation cash offer.
Estimated market value$1,428,900
Get a cash offer in 3 minutes
Find out how much your home could sell for in as little as 3 minutes with a no-obligation cash offer.
Estimated market value
$1,428,900

