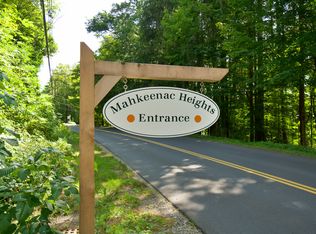Sold for $840,000
$840,000
15 Mahkeenac Heights Rd, Stockbridge, MA 01262
2beds
1,294sqft
Single Family Residence
Built in 1950
0.81 Acres Lot
$843,100 Zestimate®
$649/sqft
$3,141 Estimated rent
Home value
$843,100
$776,000 - $911,000
$3,141/mo
Zestimate® history
Loading...
Owner options
Explore your selling options
What's special
Chic and modern Berkshires retreat. Completed in 2022, this fully renovated property is one of only a handful of homes within Mahkeenac Heights to have a rare double lot — offering space, privacy, and direct connection to nature just moments from Stockbridge Bowl and minutes to Tanglewood.
The design is simple, modern, and sophisticated: a wall of glass frames the surrounding woods, with light pouring into an airy living space where you'll feel seamlessly part of the landscape. Westerly views of the Stockbridge Bowl appear from late fall through early spring, making this home as magical in the quiet seasons as it is in summer.
The main house offers two bedrooms plus a flexible loft, one full bath and one half bath. The primary suite faces the forest, and nearly every room is oriented to bring the outdoors in. A screened porch, wood stove, and outdoor dining areas extend living into all seasons.
A charming 10 × 10 study with its own deck and a separate cottage with power perfect as a gym or office expand the property's flexibility.
Located in one of the most sought-after areas of Stockbridge, this contemporary home puts you in the heart of Berkshires living. Start your day with a swim or paddleboard session on Stockbridge Bowl, spend evenings at world-renowned Tanglewood, and explore the vibrant dining and cultural scenes of nearby Lenox and Great Barrington.
This rare Mahkeenac Heights property combines modern architecture, a fully renovated interior, and exceptional acreage a chic Berkshire retreat ready for your next chapter and the perfect Berkshires lifestyle.
Zillow last checked: 8 hours ago
Listing updated: November 17, 2025 at 12:32pm
Listed by:
Selina Lamb 413-331-7483,
BIRCH PROPERTIES
Bought with:
Claudia Crane, 9056771
COMPASS MASSACHUSETTS , LLC GB
Source: BCMLS,MLS#: 247730
Facts & features
Interior
Bedrooms & bathrooms
- Bedrooms: 2
- Bathrooms: 2
- Full bathrooms: 1
- 1/2 bathrooms: 1
Heating
- Electric
Cooling
- Electric
Appliances
- Included: Dishwasher, Dryer, Range, Refrigerator, Washer
Features
- Sun Room
- Flooring: Wood
- Basement: Piers,None
Interior area
- Total structure area: 1,294
- Total interior livable area: 1,294 sqft
Property
Parking
- Total spaces: 3
- Parking features: Off Street
- Details: Off Street
Accessibility
- Accessibility features: Accessible Bedroom, Accessible Full Bath
Features
- Patio & porch: Deck
- Exterior features: Lighting, Privacy, Deciduous Shade Trees, Mature Landscaping, Landscaped
- Has view: Yes
- View description: Seasonal, Scenic, Distant
- Waterfront features: Public Beach
- Body of water: Stockbridge Bowl
Lot
- Size: 0.81 Acres
- Dimensions: 150x279
Details
- Additional structures: Outbuilding
- Parcel number: STOC M:00102 B:00065 L:000000
- Zoning description: Residential
Construction
Type & style
- Home type: SingleFamily
- Architectural style: Cottage,Contemporary
- Property subtype: Single Family Residence
Materials
- Roof: Membrane,Metal
Condition
- Updated/Remodeled
- Year built: 1950
Utilities & green energy
- Electric: 200 Amp
- Sewer: Public Sewer
- Water: Well
- Utilities for property: Trash Private, Cable Available
Community & neighborhood
Location
- Region: Stockbridge
Price history
| Date | Event | Price |
|---|---|---|
| 11/17/2025 | Sold | $840,000+3.7%$649/sqft |
Source: | ||
| 11/10/2025 | Pending sale | $810,000$626/sqft |
Source: | ||
| 9/23/2025 | Contingent | $810,000$626/sqft |
Source: MLS PIN #73431213 Report a problem | ||
| 9/16/2025 | Listed for sale | $810,000+230.6%$626/sqft |
Source: | ||
| 9/29/2020 | Sold | $245,000+157.9%$189/sqft |
Source: | ||
Public tax history
| Year | Property taxes | Tax assessment |
|---|---|---|
| 2025 | $3,325 -1.1% | $469,000 +2.8% |
| 2024 | $3,363 -2.2% | $456,300 +8% |
| 2023 | $3,440 +46.2% | $422,600 +68.5% |
Find assessor info on the county website
Neighborhood: 01262
Nearby schools
GreatSchools rating
- 8/10Muddy Brook Regional Elementary SchoolGrades: PK-4Distance: 5.7 mi
- 4/10W.E.B. Du Bois Regional Middle SchoolGrades: 5-8Distance: 5.9 mi
- 5/10Monument Mt Regional High SchoolGrades: 9-12Distance: 5.5 mi
Schools provided by the listing agent
- Elementary: Muddy Brook Reg.
- Middle: Monument Valley Reg.
- High: Monument Mountain
Source: BCMLS. This data may not be complete. We recommend contacting the local school district to confirm school assignments for this home.

Get pre-qualified for a loan
At Zillow Home Loans, we can pre-qualify you in as little as 5 minutes with no impact to your credit score.An equal housing lender. NMLS #10287.
