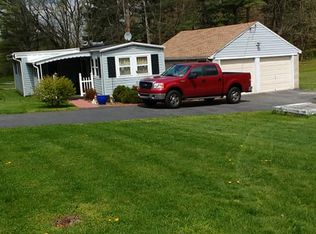New price!Class, function and style in a private wooded setting with rolling fields and a view! Custom built rancher tucked away on 27 private acres just North of Hanover in the Pigeon Hills. This one of a kind home features; 3 bd rms, 2.5 baths, hardwood & tile flooring, recessed lighting, 2 fireplaces, cathedral, coffered, & tray ceilings, a kitchen Island & pantry, first floor laundry, a wet bar, central vacuum, a screened patio, professional landscaping, a detached garage, space to park your boat or camper and plenty of land for horses to run. 10.78 adjoining acres are available to purchase, call listing agent for details.
This property is off market, which means it's not currently listed for sale or rent on Zillow. This may be different from what's available on other websites or public sources.

