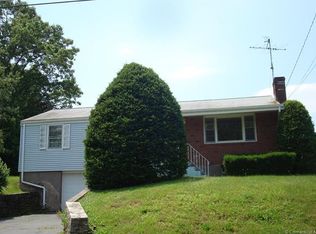Sold for $340,000
$340,000
15 Margarite Road, Middletown, CT 06457
3beds
1,196sqft
Single Family Residence
Built in 1973
0.36 Acres Lot
$332,200 Zestimate®
$284/sqft
$2,265 Estimated rent
Home value
$332,200
$316,000 - $349,000
$2,265/mo
Zestimate® history
Loading...
Owner options
Explore your selling options
What's special
Immaculate home on beautiful piece of land. Stunning brazilian cherry hardwood floors that catch your eye the moment you walk through the door. Living room with fireplace. Three bedrooms Kitchen with french doors opening to a large wrap around deck. ram access to deck .Many new upgrades. new roof new windows ,new siding 2023. New furnace, Upgrade to 200 amp service 2021.new appliances 2023, new bilco door 2021. Alarm & camera system. two car garage. This is a home that you can move right into. Convenient location and lovely setting on 15 Margarite Road
Zillow last checked: 8 hours ago
Listing updated: August 21, 2025 at 08:50am
Listed by:
Maureen Pelletier 860-575-6971,
Berkshire Hathaway NE Prop. 860-347-4486
Bought with:
MJ Agostini, REB.0004721
RE/MAX Right Choice
Source: Smart MLS,MLS#: 24101434
Facts & features
Interior
Bedrooms & bathrooms
- Bedrooms: 3
- Bathrooms: 1
- Full bathrooms: 1
Primary bedroom
- Features: Wall/Wall Carpet
- Level: Main
- Area: 224 Square Feet
- Dimensions: 14 x 16
Bedroom
- Features: Ceiling Fan(s), Wall/Wall Carpet
- Level: Main
- Area: 143 Square Feet
- Dimensions: 11 x 13
Bedroom
- Features: Wall/Wall Carpet
- Level: Main
- Area: 90 Square Feet
- Dimensions: 9 x 10
Kitchen
- Features: Balcony/Deck, Ceiling Fan(s), Eating Space, French Doors
- Level: Main
- Area: 204 Square Feet
- Dimensions: 12 x 17
Living room
- Features: Ceiling Fan(s), Fireplace, Hardwood Floor
- Level: Main
- Area: 195 Square Feet
- Dimensions: 13 x 15
Heating
- Hot Water, Oil
Cooling
- Central Air
Appliances
- Included: Oven/Range, Microwave, Range Hood, Refrigerator, Dishwasher, Dryer, Water Heater
- Laundry: Main Level
Features
- Doors: French Doors
- Basement: Partial
- Attic: Storage,Pull Down Stairs
- Number of fireplaces: 1
Interior area
- Total structure area: 1,196
- Total interior livable area: 1,196 sqft
- Finished area above ground: 1,196
Property
Parking
- Total spaces: 3
- Parking features: Attached, Off Street, Garage Door Opener
- Attached garage spaces: 2
Accessibility
- Accessibility features: Accessible Approach with Ramp
Features
- Patio & porch: Wrap Around
- Exterior features: Rain Gutters, Stone Wall
Lot
- Size: 0.36 Acres
- Features: Dry, Cleared, Rolling Slope, Open Lot
Details
- Parcel number: 1006926
- Zoning: R-15
Construction
Type & style
- Home type: SingleFamily
- Architectural style: Ranch
- Property subtype: Single Family Residence
Materials
- Vinyl Siding
- Foundation: Concrete Perimeter
- Roof: Asphalt
Condition
- New construction: No
- Year built: 1973
Utilities & green energy
- Sewer: Public Sewer
- Water: Public
- Utilities for property: Cable Available
Community & neighborhood
Security
- Security features: Security System
Community
- Community features: Lake, Medical Facilities
Location
- Region: Middletown
Price history
| Date | Event | Price |
|---|---|---|
| 7/30/2025 | Sold | $340,000+0.6%$284/sqft |
Source: | ||
| 7/16/2025 | Pending sale | $338,000$283/sqft |
Source: | ||
| 7/4/2025 | Price change | $338,000-5.8%$283/sqft |
Source: | ||
| 6/12/2025 | Listed for sale | $359,000+215.2%$300/sqft |
Source: | ||
| 5/23/1995 | Sold | $113,900$95/sqft |
Source: Public Record Report a problem | ||
Public tax history
| Year | Property taxes | Tax assessment |
|---|---|---|
| 2025 | $6,257 +4.5% | $169,050 |
| 2024 | $5,986 +5.4% | $169,050 |
| 2023 | $5,682 +13.4% | $169,050 +39.2% |
Find assessor info on the county website
Neighborhood: 06457
Nearby schools
GreatSchools rating
- 5/10Wesley SchoolGrades: K-5Distance: 1.2 mi
- 4/10Beman Middle SchoolGrades: 7-8Distance: 0.6 mi
- 4/10Middletown High SchoolGrades: 9-12Distance: 3.5 mi

Get pre-qualified for a loan
At Zillow Home Loans, we can pre-qualify you in as little as 5 minutes with no impact to your credit score.An equal housing lender. NMLS #10287.
