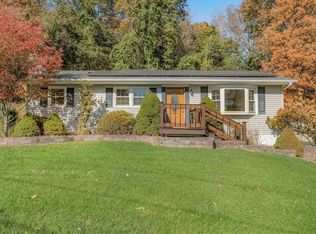Sold for $500,000
$500,000
15 Mari Road, Chester, NY 10918
4beds
1,888sqft
Single Family Residence, Residential
Built in 1971
0.45 Acres Lot
$506,500 Zestimate®
$265/sqft
$3,083 Estimated rent
Home value
$506,500
$446,000 - $577,000
$3,083/mo
Zestimate® history
Loading...
Owner options
Explore your selling options
What's special
Move right into beautiful 15 Mari Road. Situated in a choice neighborhood and inclusive of Warwick Valley Schools, you will appreciate your newly updated home featuring mature landscaping, ample parking and close proximity to the arts and crafts hamlet of Sugarloaf. Stepping inside you will notice the brand-new gleaming hardwood floors throughout the main level. This level provides an open floor plan between the dining area and kitchen as well as the living room with gorgeous views from the bay window. Your newly updated kitchen is outfitted with stainless appliances, ample counter space and quiet close cabinetry. The main level also features sliding doors to an expansive and private rear deck, 3 generous sized bedrooms along with an updated full bathroom with marble tile. On the lower level you will find a large family room with a cozy wood burning stove as well as a walk-out to the side yard that provides easy access to the rear deck as well. A fourth bedroom is also on the lower level along with an updated bathroom inclusive of a stall shower and laundry area. This lower level also provides garage access and an additional bonus room that can be utilized for storage or a possible home office. Just a short distance to hiking trails, restaurants, shops, breweries, wineries and easy access to major highways.
Zillow last checked: 10 hours ago
Listing updated: October 20, 2025 at 05:41am
Listed by:
Nicholas Carbone 845-590-9831,
HomeSmart Homes & Estates 845-547-0005
Bought with:
Heather Bragg, 10401326538
ReAttached
Source: OneKey® MLS,MLS#: 868443
Facts & features
Interior
Bedrooms & bathrooms
- Bedrooms: 4
- Bathrooms: 2
- Full bathrooms: 2
Primary bedroom
- Level: First
Bedroom 1
- Level: First
Bedroom 2
- Level: First
Bedroom 4
- Level: Lower
Bathroom 1
- Description: Updated spa like full bath.
- Level: First
Bathroom 2
- Description: Full bath with stall shower and laundry area.
- Level: Lower
Bonus room
- Description: Bonus room just off the garage could be used for storage or a home office.
- Level: Lower
Dining room
- Description: Sun drenched dining room featuring an open flow to the living room and kitchen as well as sliders to the rear deck.
- Level: First
Family room
- Description: Expansive lower level family room with wood burning stove and walk-out to the side yard.
- Level: Lower
Kitchen
- Description: Completely updated kitchen with stainless appliances and quiet close cabinetry.
- Level: First
Living room
- Description: Generous sized living room with new hardwood floors and large bay window.
- Level: First
Heating
- Oil
Cooling
- Wall/Window Unit(s)
Appliances
- Included: Dishwasher, Electric Range, Microwave
- Laundry: In Bathroom, Washer Hookup
Features
- First Floor Bedroom, First Floor Full Bath, Eat-in Kitchen, Formal Dining, Granite Counters, Open Floorplan, Storage
- Flooring: Ceramic Tile, Combination, Hardwood, Vinyl
- Windows: Bay Window(s), Double Pane Windows
- Basement: Finished,Full,Walk-Out Access
- Attic: Pull Stairs
- Number of fireplaces: 1
Interior area
- Total structure area: 1,888
- Total interior livable area: 1,888 sqft
Property
Parking
- Total spaces: 1
- Parking features: Driveway, Garage
- Garage spaces: 1
- Has uncovered spaces: Yes
Features
- Levels: Two
- Patio & porch: Deck
- Exterior features: Mailbox, Rain Gutters
- Has view: Yes
- View description: Mountain(s)
Lot
- Size: 0.45 Acres
- Features: Back Yard, Front Yard, Landscaped, Near Shops, Views
- Residential vegetation: Partially Wooded
Details
- Parcel number: 3322890210000002011.0000000
- Special conditions: None
Construction
Type & style
- Home type: SingleFamily
- Property subtype: Single Family Residence, Residential
Condition
- Estimated,Updated/Remodeled
- Year built: 1971
- Major remodel year: 1971
Utilities & green energy
- Sewer: Public Sewer
- Water: Public
- Utilities for property: Cable Available, Electricity Connected, Water Connected
Community & neighborhood
Location
- Region: Chester
Other
Other facts
- Listing agreement: Exclusive Right To Sell
Price history
| Date | Event | Price |
|---|---|---|
| 10/20/2025 | Sold | $500,000+0.2%$265/sqft |
Source: | ||
| 8/2/2025 | Pending sale | $499,000$264/sqft |
Source: | ||
| 6/6/2025 | Listed for sale | $499,000+58.4%$264/sqft |
Source: | ||
| 1/24/2025 | Sold | $315,000-5.1%$167/sqft |
Source: Public Record Report a problem | ||
| 4/27/2023 | Listing removed | -- |
Source: | ||
Public tax history
| Year | Property taxes | Tax assessment |
|---|---|---|
| 2024 | -- | $145,700 |
| 2023 | -- | $145,700 |
| 2022 | -- | $145,700 |
Find assessor info on the county website
Neighborhood: 10918
Nearby schools
GreatSchools rating
- 7/10Park Avenue Elementary SchoolGrades: K-4Distance: 5.9 mi
- 8/10Warwick Valley Middle SchoolGrades: 5-8Distance: 6.9 mi
- 8/10Warwick Valley High SchoolGrades: 9-12Distance: 7.1 mi
Schools provided by the listing agent
- Elementary: Park Avenue Elementary School
- Middle: Warwick Valley Middle School
- High: Warwick Valley High School
Source: OneKey® MLS. This data may not be complete. We recommend contacting the local school district to confirm school assignments for this home.
Get a cash offer in 3 minutes
Find out how much your home could sell for in as little as 3 minutes with a no-obligation cash offer.
Estimated market value$506,500
Get a cash offer in 3 minutes
Find out how much your home could sell for in as little as 3 minutes with a no-obligation cash offer.
Estimated market value
$506,500
