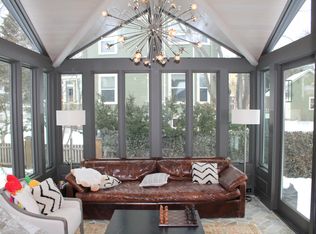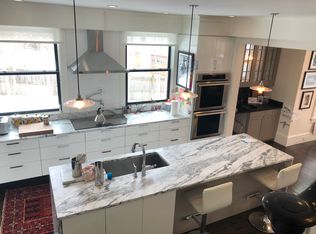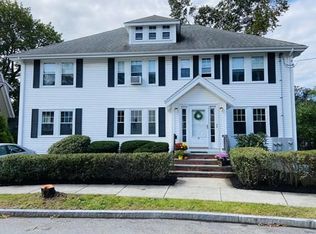Sold for $1,150,000
$1,150,000
15 Marion Rd, Watertown, MA 02472
3beds
1,904sqft
Single Family Residence
Built in 1922
6,969 Square Feet Lot
$1,152,800 Zestimate®
$604/sqft
$4,100 Estimated rent
Home value
$1,152,800
$1.07M - $1.25M
$4,100/mo
Zestimate® history
Loading...
Owner options
Explore your selling options
What's special
Located on one of Watertown’s most desirable streets, just steps to Watertown Center, the high school, and buses to Boston and Harvard Square, this charming Arts & Crafts-style home has been lovingly cared for by the same family for over 60 years. A welcoming foyer leads to a fireplaced living room with beamed mahogany ceilings, a formal dining room perfect for entertaining, and an updated kitchen with cherry cabinetry, granite countertops, and stainless steel appliances. Enjoy the flexibility of a heated four-season sunroom, three generous bedrooms, and a second-floor office. Recent updates include brand-new windows, fresh interior paint, and beautifully refinished hardwood floors throughout. Set on an oversized lot with a one-car garage, this home offers an unbeatable combination of character, location, and long-standing pride of ownership.
Zillow last checked: 8 hours ago
Listing updated: July 01, 2025 at 05:59am
Listed by:
The Laura Baliestiero Team 508-864-6011,
Coldwell Banker Realty - Concord 978-369-1000
Bought with:
Laura Sheedy
Homeowners Assistance Program, LLC
Source: MLS PIN,MLS#: 73381174
Facts & features
Interior
Bedrooms & bathrooms
- Bedrooms: 3
- Bathrooms: 2
- Full bathrooms: 1
- 1/2 bathrooms: 1
Primary bedroom
- Features: Closet, Flooring - Hardwood, Balcony - Exterior, Lighting - Overhead
- Level: Second
- Area: 208
- Dimensions: 13 x 16
Bedroom 2
- Features: Closet, Flooring - Hardwood, Lighting - Overhead
- Level: Second
- Area: 165
- Dimensions: 11 x 15
Bedroom 3
- Features: Closet, Flooring - Hardwood, Lighting - Overhead
- Level: Second
- Area: 143
- Dimensions: 13 x 11
Bathroom 1
- Features: Bathroom - Half, Countertops - Stone/Granite/Solid, Lighting - Sconce
- Level: First
- Area: 24
- Dimensions: 6 x 4
Bathroom 2
- Features: Bathroom - Full, Bathroom - Tiled With Tub & Shower, Closet, Lighting - Sconce, Lighting - Overhead
- Level: Second
- Area: 49
- Dimensions: 7 x 7
Dining room
- Features: Closet/Cabinets - Custom Built, Flooring - Hardwood, Chair Rail, Wainscoting, Lighting - Overhead, Archway, Decorative Molding
- Level: First
- Area: 180
- Dimensions: 12 x 15
Kitchen
- Features: Flooring - Stone/Ceramic Tile, Countertops - Stone/Granite/Solid, Recessed Lighting, Stainless Steel Appliances, Lighting - Pendant
- Level: First
- Area: 132
- Dimensions: 12 x 11
Living room
- Features: Closet/Cabinets - Custom Built, Flooring - Hardwood, Decorative Molding
- Level: First
- Area: 260
- Dimensions: 13 x 20
Office
- Features: Flooring - Hardwood, Lighting - Overhead
- Level: Second
- Area: 56
- Dimensions: 7 x 8
Heating
- Steam, Natural Gas
Cooling
- None
Appliances
- Included: Gas Water Heater, Range, Dishwasher, Microwave, Refrigerator, Washer, Dryer
- Laundry: In Basement, Washer Hookup
Features
- Recessed Lighting, Lighting - Overhead, Sun Room, Foyer, Mud Room, Office
- Flooring: Tile, Hardwood, Flooring - Hardwood
- Basement: Full,Bulkhead,Unfinished
- Number of fireplaces: 1
- Fireplace features: Living Room
Interior area
- Total structure area: 1,904
- Total interior livable area: 1,904 sqft
- Finished area above ground: 1,904
Property
Parking
- Total spaces: 3
- Parking features: Detached, Paved Drive, Off Street
- Garage spaces: 1
- Uncovered spaces: 2
Features
- Patio & porch: Porch - Enclosed
- Exterior features: Porch - Enclosed
Lot
- Size: 6,969 sqft
- Features: Level
Details
- Parcel number: 847869
- Zoning: RES
Construction
Type & style
- Home type: SingleFamily
- Architectural style: Colonial
- Property subtype: Single Family Residence
Materials
- Frame
- Foundation: Concrete Perimeter, Block, Stone
- Roof: Shingle
Condition
- Year built: 1922
Utilities & green energy
- Electric: Circuit Breakers
- Sewer: Public Sewer
- Water: Public
- Utilities for property: for Gas Range, Washer Hookup
Community & neighborhood
Community
- Community features: Public Transportation, Shopping, Park, House of Worship, Public School
Location
- Region: Watertown
Other
Other facts
- Road surface type: Paved
Price history
| Date | Event | Price |
|---|---|---|
| 6/30/2025 | Sold | $1,150,000$604/sqft |
Source: MLS PIN #73381174 Report a problem | ||
| 6/3/2025 | Contingent | $1,150,000$604/sqft |
Source: MLS PIN #73381174 Report a problem | ||
| 5/28/2025 | Listed for sale | $1,150,000$604/sqft |
Source: MLS PIN #73381174 Report a problem | ||
Public tax history
| Year | Property taxes | Tax assessment |
|---|---|---|
| 2025 | $11,508 +8.1% | $985,300 +8.3% |
| 2024 | $10,641 -6.3% | $909,500 +8.7% |
| 2023 | $11,361 +9.8% | $836,600 +7.1% |
Find assessor info on the county website
Neighborhood: 02472
Nearby schools
GreatSchools rating
- 8/10J.R. Lowell Elementary SchoolGrades: K-5Distance: 0.5 mi
- 7/10Watertown Middle SchoolGrades: 6-8Distance: 0.6 mi
- 5/10Watertown High SchoolGrades: 9-12Distance: 0.1 mi
Get a cash offer in 3 minutes
Find out how much your home could sell for in as little as 3 minutes with a no-obligation cash offer.
Estimated market value$1,152,800
Get a cash offer in 3 minutes
Find out how much your home could sell for in as little as 3 minutes with a no-obligation cash offer.
Estimated market value
$1,152,800


