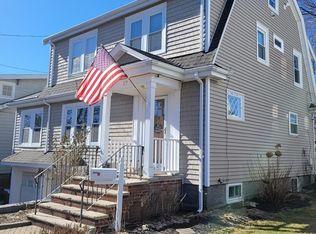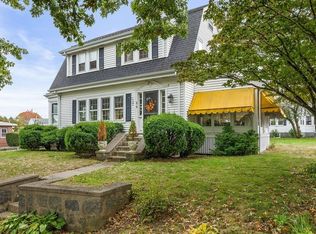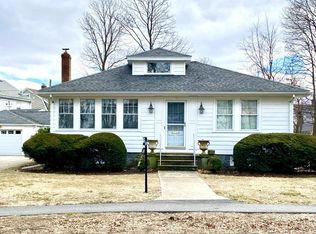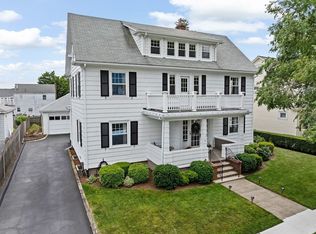Sold for $1,000,100 on 07/01/24
$1,000,100
15 Maypole Rd, Quincy, MA 02169
3beds
2,042sqft
Single Family Residence
Built in 1920
5,117 Square Feet Lot
$1,044,100 Zestimate®
$490/sqft
$4,097 Estimated rent
Home value
$1,044,100
$961,000 - $1.13M
$4,097/mo
Zestimate® history
Loading...
Owner options
Explore your selling options
What's special
Located in the highly desirable Merrymount neighborhood of Quincy and within steps to the ocean, this spectacular colonial was beautifully renovated in 2020 for today’s lifestyle. The home boasts over 2000 square feet of living space, consisting of three bedrooms, two and half bathrooms including an ensuite with water views throughout. The main level has an open floor plan with a designer eat-in kitchen and commercial appliances that flow into a massive family room with custom built-ins around a gas fireplace. Enjoy the sea breeze on the front farmers porch or the three-season porch in the back. Wrapping up the main level is a formal living/playroom and a home office. Pull into your one car garage and walk into the partially finished basement with plenty of room for storage or additional living/office space. Whole home generator and much more…. come see for yourself!
Zillow last checked: 8 hours ago
Listing updated: July 01, 2024 at 01:39pm
Listed by:
Jeffrey M. Graeber 617-872-4095,
Jeffrey M. Graeber 617-872-4095
Bought with:
Keri Califano
William Raveis R. E. & Home Services
Source: MLS PIN,MLS#: 73227400
Facts & features
Interior
Bedrooms & bathrooms
- Bedrooms: 3
- Bathrooms: 3
- Full bathrooms: 2
- 1/2 bathrooms: 1
Primary bedroom
- Features: Bathroom - Full, Walk-In Closet(s), Flooring - Hardwood
- Level: Second
Bedroom 2
- Features: Flooring - Hardwood
- Level: Second
Bedroom 3
- Features: Flooring - Hardwood
- Level: Second
Primary bathroom
- Features: Yes
Bathroom 1
- Features: Bathroom - Half
- Level: First
Bathroom 2
- Features: Bathroom - Full, Bathroom - Tiled With Shower Stall, Jacuzzi / Whirlpool Soaking Tub
- Level: Second
Bathroom 3
- Features: Bathroom - Full, Bathroom - Tiled With Tub & Shower
- Level: Second
Dining room
- Features: Flooring - Hardwood, Open Floorplan
- Level: First
Family room
- Features: Flooring - Hardwood
- Level: First
Kitchen
- Features: Flooring - Hardwood, Countertops - Stone/Granite/Solid, Open Floorplan, Remodeled, Stainless Steel Appliances, Gas Stove
- Level: First
Living room
- Features: Flooring - Hardwood
- Level: First
Heating
- Central, Baseboard, Hot Water
Cooling
- Window Unit(s)
Appliances
- Laundry: In Basement, Electric Dryer Hookup, Washer Hookup
Features
- Bonus Room, Sun Room
- Flooring: Tile, Hardwood
- Basement: Garage Access
- Number of fireplaces: 2
- Fireplace features: Family Room, Living Room
Interior area
- Total structure area: 2,042
- Total interior livable area: 2,042 sqft
Property
Parking
- Total spaces: 3
- Parking features: Under, Off Street
- Attached garage spaces: 1
- Uncovered spaces: 2
Features
- Patio & porch: Porch, Porch - Enclosed
- Exterior features: Porch, Porch - Enclosed
- Has view: Yes
- View description: Scenic View(s)
- Waterfront features: Beach Access, Bay, Harbor, 1/10 to 3/10 To Beach, Beach Ownership(Association)
Lot
- Size: 5,117 sqft
Details
- Parcel number: 1105N/17/269,174344
- Zoning: RES A
Construction
Type & style
- Home type: SingleFamily
- Architectural style: Colonial
- Property subtype: Single Family Residence
Materials
- Frame
- Foundation: Granite
- Roof: Shingle
Condition
- Year built: 1920
Utilities & green energy
- Electric: Generator, 220 Volts
- Sewer: Public Sewer
- Water: Public
- Utilities for property: for Gas Range, for Gas Oven, for Electric Dryer, Washer Hookup, Icemaker Connection
Community & neighborhood
Community
- Community features: Public Transportation, Park, Walk/Jog Trails, Bike Path, Conservation Area, Marina, Public School, T-Station
Location
- Region: Quincy
Price history
| Date | Event | Price |
|---|---|---|
| 7/1/2024 | Sold | $1,000,100+13.8%$490/sqft |
Source: MLS PIN #73227400 Report a problem | ||
| 4/23/2024 | Listed for sale | $879,000+40.6%$430/sqft |
Source: MLS PIN #73227400 Report a problem | ||
| 6/30/2017 | Sold | $625,000+6%$306/sqft |
Source: Public Record Report a problem | ||
| 4/10/2017 | Pending sale | $589,900$289/sqft |
Source: RE/MAX Realty Pros #72138401 Report a problem | ||
| 3/30/2017 | Listed for sale | $589,900+18%$289/sqft |
Source: RE/MAX Realty Pros #72138401 Report a problem | ||
Public tax history
| Year | Property taxes | Tax assessment |
|---|---|---|
| 2025 | $10,510 +8.1% | $911,500 +5.6% |
| 2024 | $9,725 +11.7% | $862,900 +10.3% |
| 2023 | $8,710 +1.9% | $782,600 +9.7% |
Find assessor info on the county website
Neighborhood: Merrymount
Nearby schools
GreatSchools rating
- 5/10Merrymount Elementary SchoolGrades: K-5Distance: 0.3 mi
- 8/10Central Middle SchoolGrades: 6-8Distance: 0.8 mi
- 6/10Quincy High SchoolGrades: 9-12Distance: 0.7 mi
Schools provided by the listing agent
- Elementary: Merrymount
Source: MLS PIN. This data may not be complete. We recommend contacting the local school district to confirm school assignments for this home.
Get a cash offer in 3 minutes
Find out how much your home could sell for in as little as 3 minutes with a no-obligation cash offer.
Estimated market value
$1,044,100
Get a cash offer in 3 minutes
Find out how much your home could sell for in as little as 3 minutes with a no-obligation cash offer.
Estimated market value
$1,044,100



