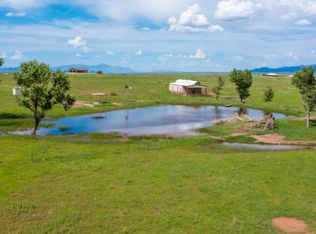A prime location for this quality custom Santa Fe home with large Great room & split BDRM floor plan that invites casual enjoyment with style & tasteful finishes in a serene surrounds. 2 stall barn, fenced pasture, Underground power for unobstructed wide open views & private well! Enter into kitchen/dining/living rm combo with 9' + ceilings & soothing bisque color scheme thru-out. Knotty hickory cabinetry, Granite counter tops, walk-in pantry & ceramic tile/carpet flooring. Gas FP framed w/ beautiful cultured stone, built-ins, & attch 2 car garage w/dog kennel access. Large cov'd west facing back patio offers terrific MTN views ideal for Sunset gazing porch vega beams encased w/ native stone! Private road with no outlet in quiet neighborhood. A home that reflects quality craftsmanship!
This property is off market, which means it's not currently listed for sale or rent on Zillow. This may be different from what's available on other websites or public sources.

